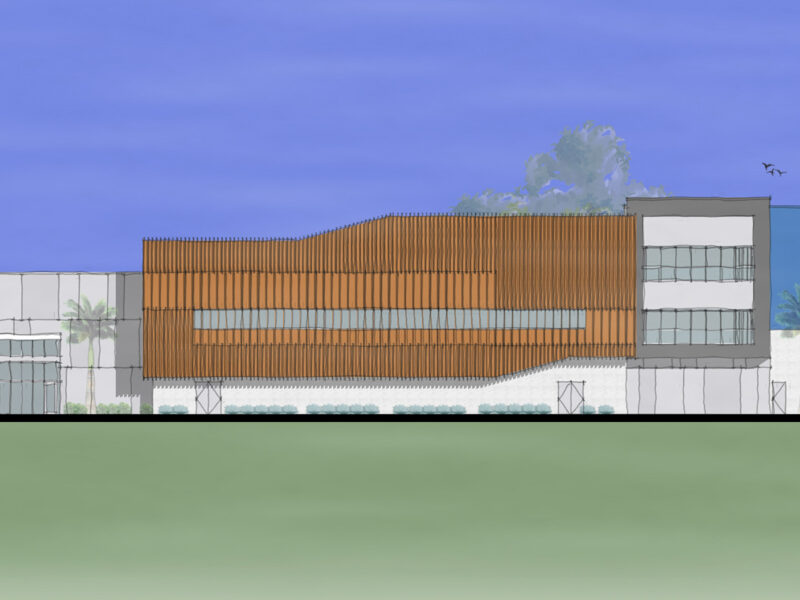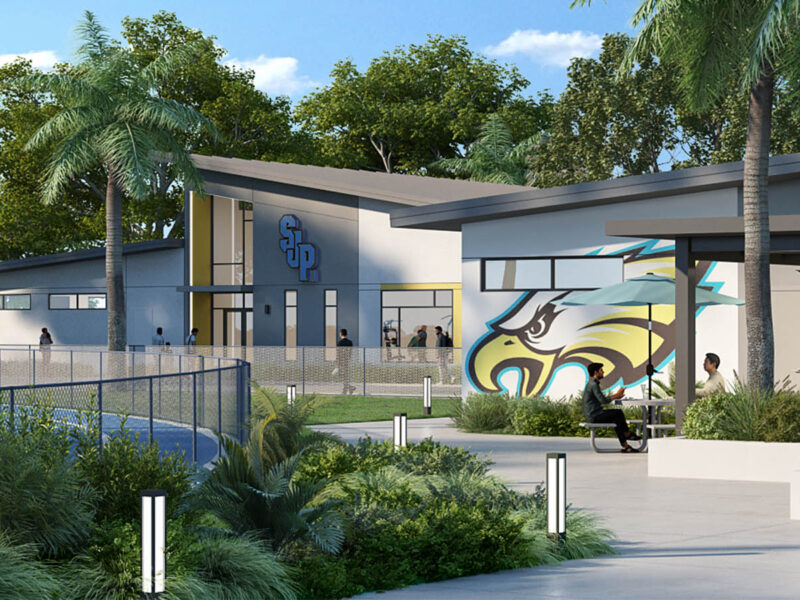Arts and Innovation + Early Childhood Center
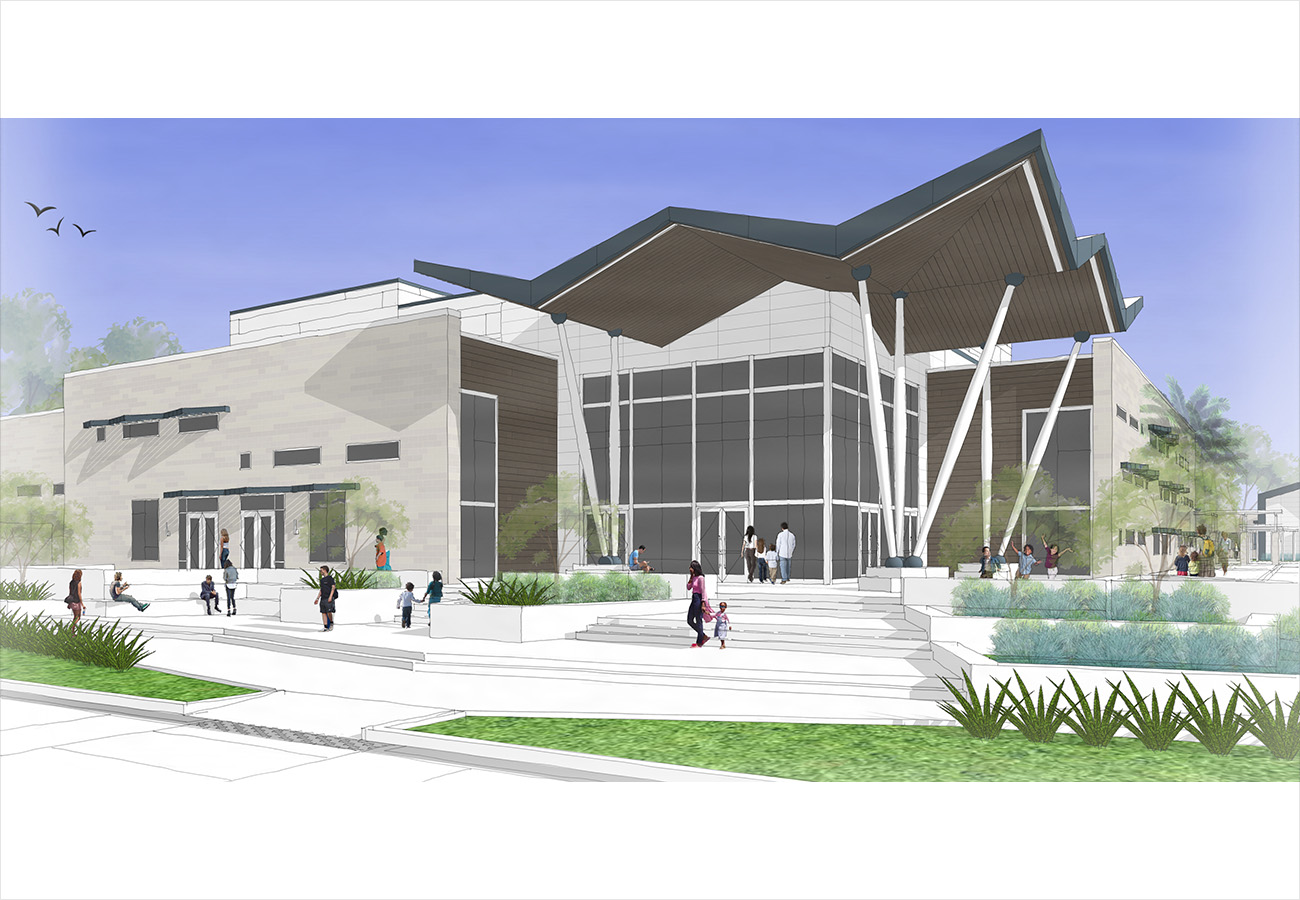
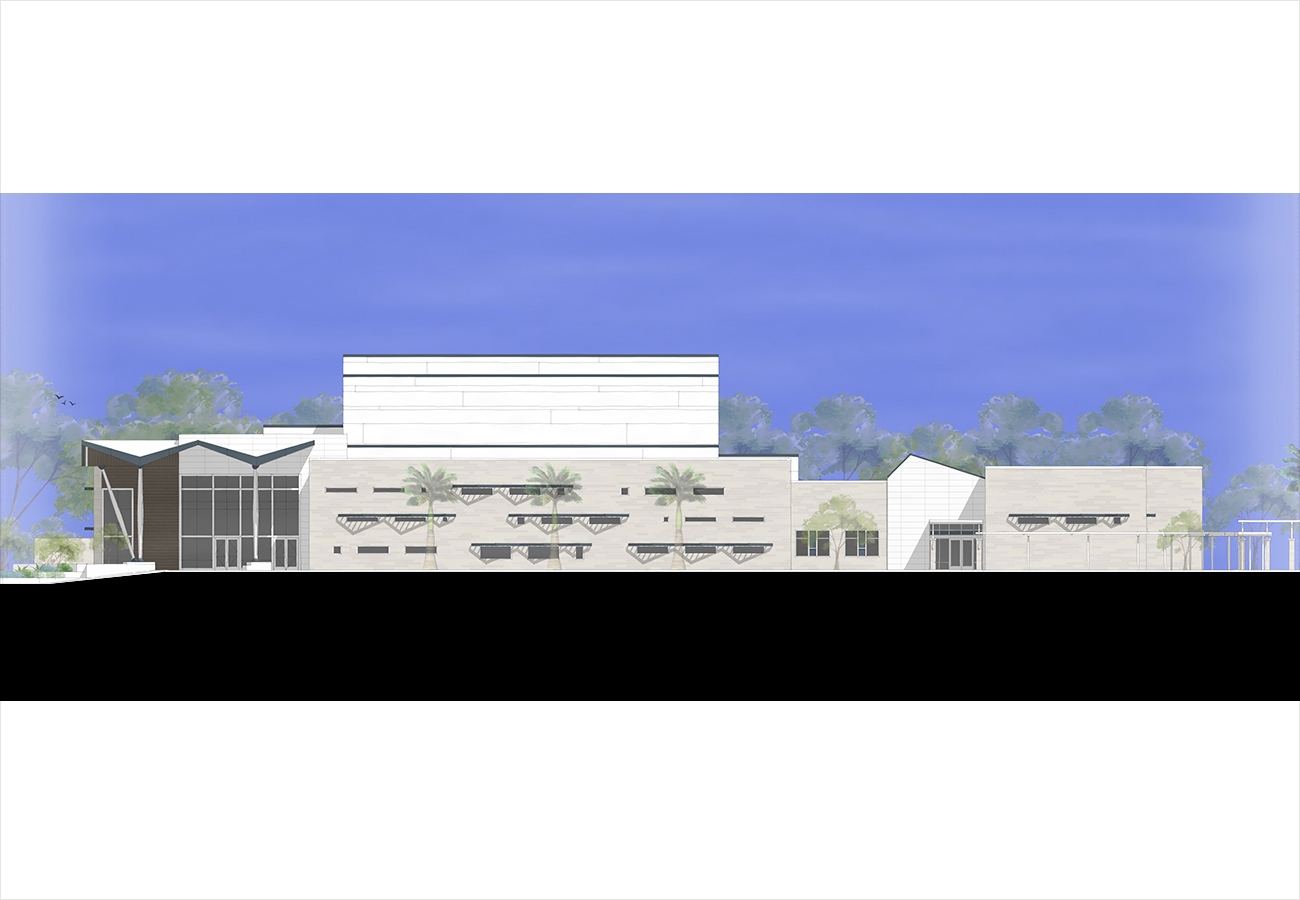
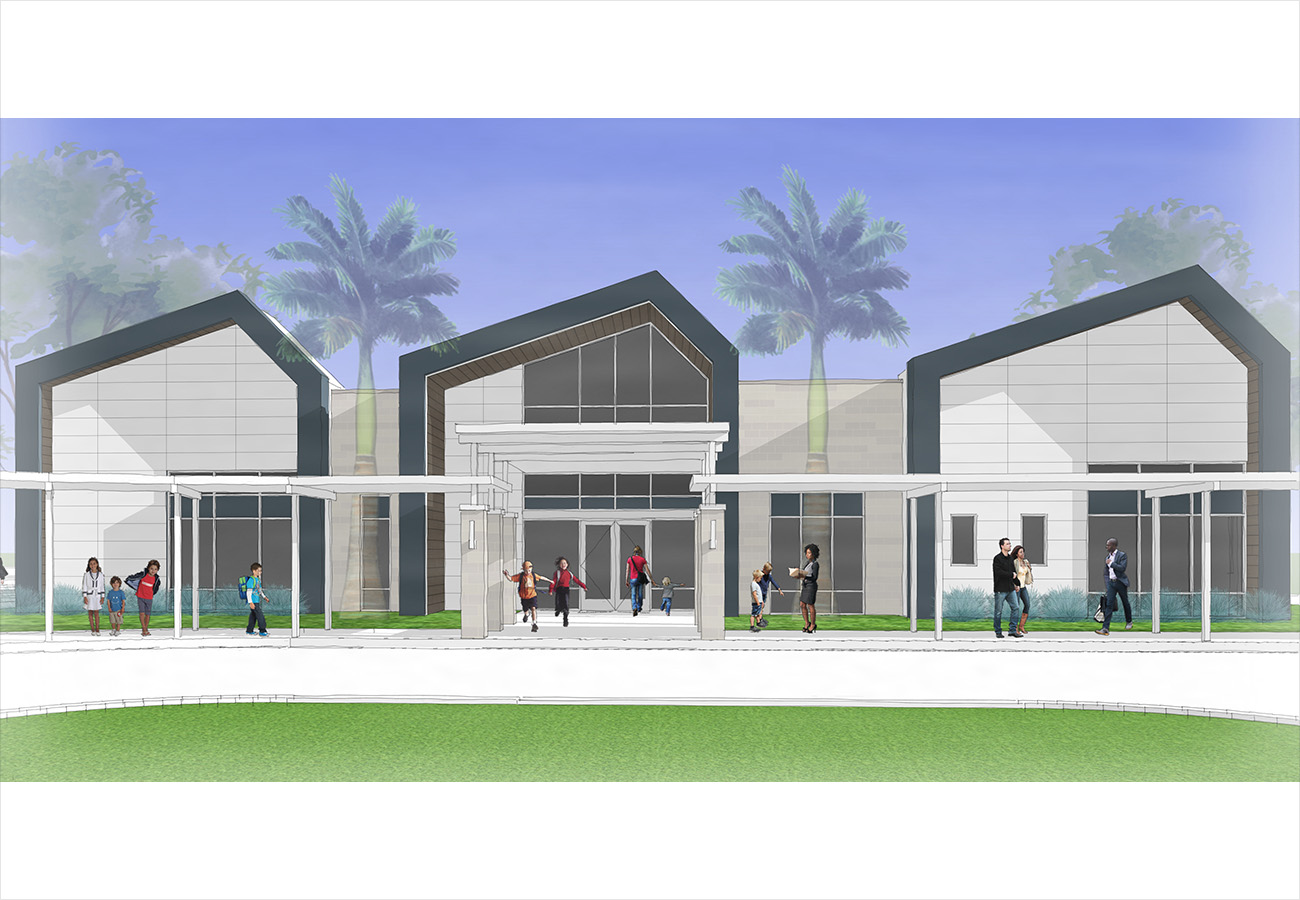
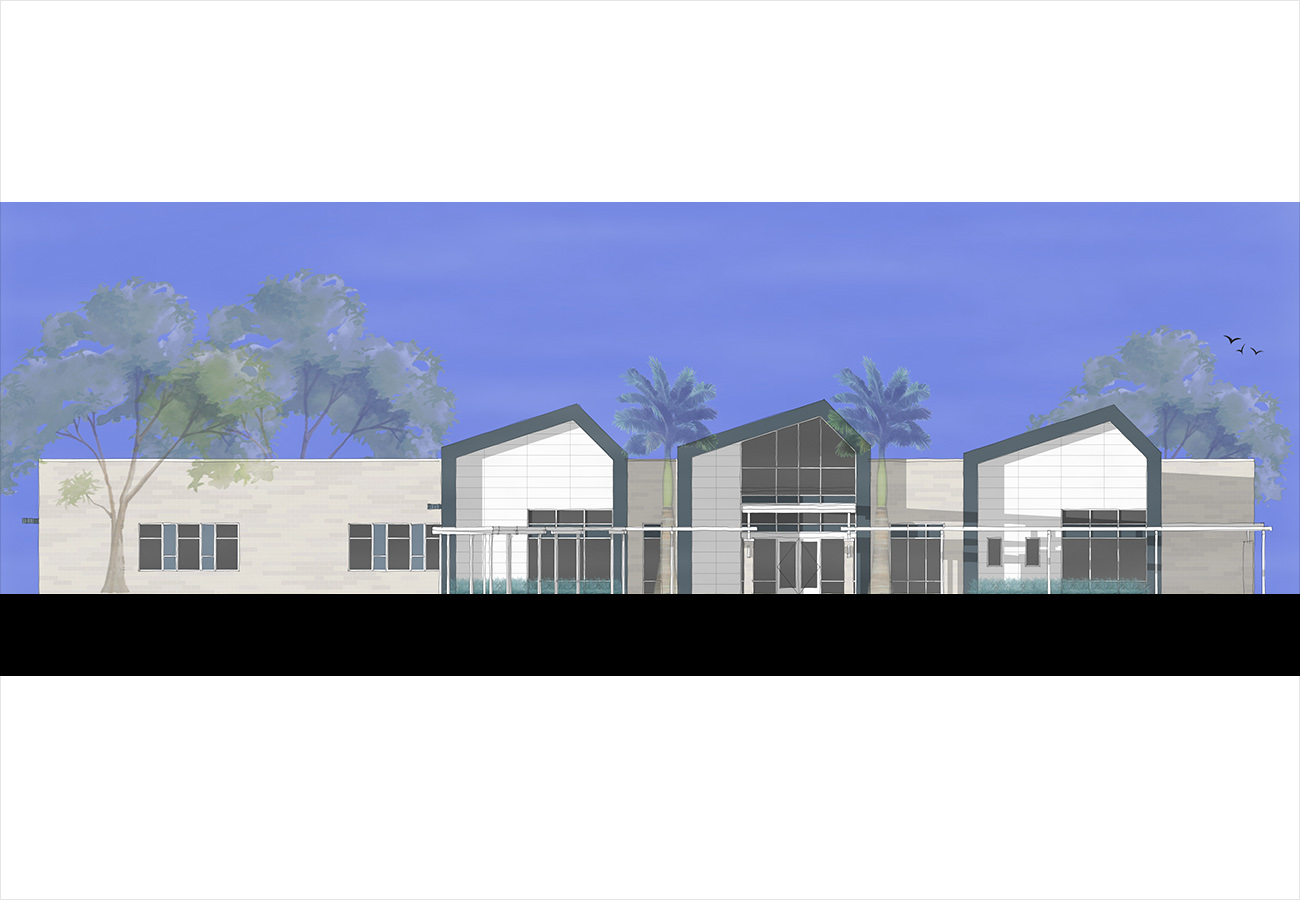
Arts and Innovation + Early Childhood Center
A premier private school in Florida retained DA to master plan and design over 80,000 GSF of new facilities on their existing 80-acre campus, consisting of two buildings. Their new 600-seat performing arts center will be able to convert to an entirely flat floor to provide for maximum flexibility. The Early Childhood Center is design as a “hub” to provide for neighborhood interaction between Pre-K and K classrooms. DA is providing full services from programming to full design, through construction administration.
- PreK-12 [Site Plan Approval + New Construction]
- ~5.0 Acres of Site Master Planning, Parking + Play
- 60,000 GSF, 600 Seat Flexible Performing Arts Center
- 20,000 GSF, Early Childhood Center [Pre-K / K]
- Maker Spaces, Music Suite + Admin Support
- Dance, Drama + STEAM
Location:
Florida
Client:
Private School
Completion:
2026
Role:
Principal Architect



