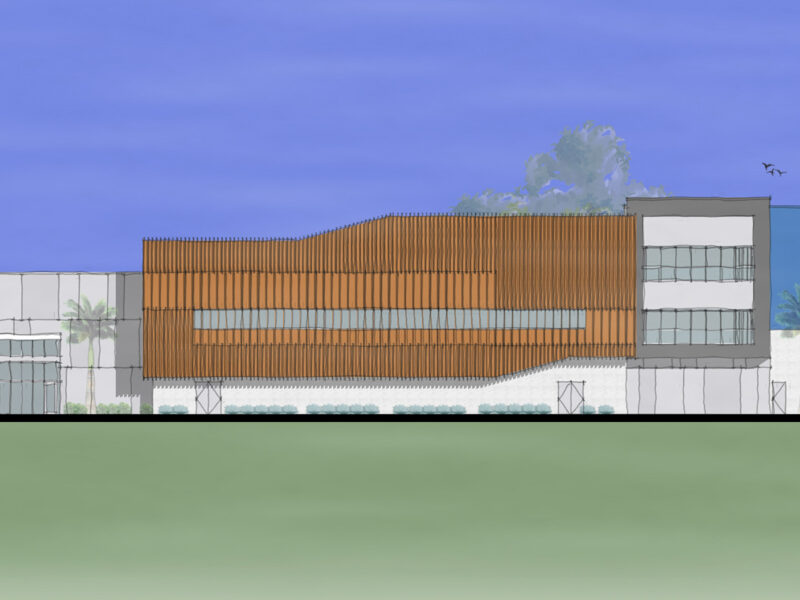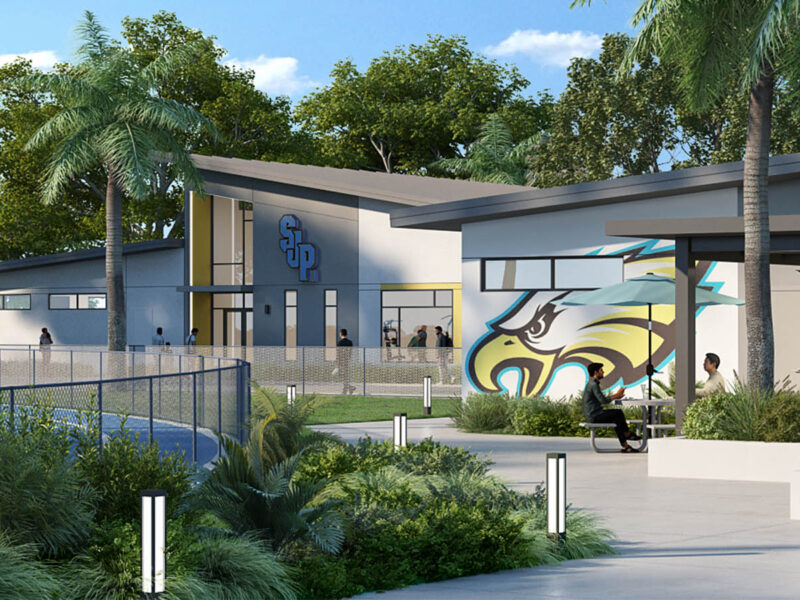Canyon Lakes Clubhouse Expansion + Renovation
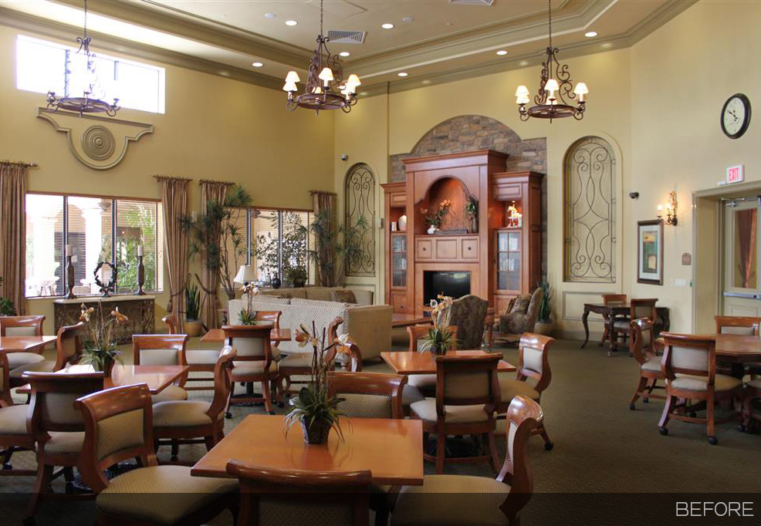
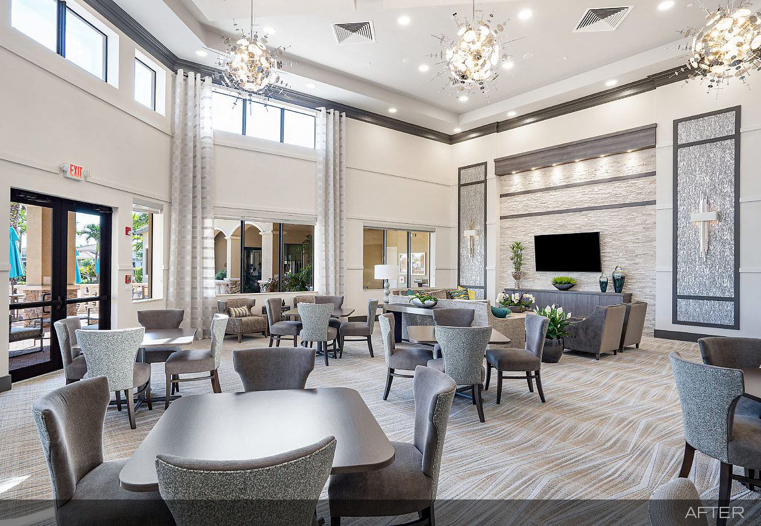
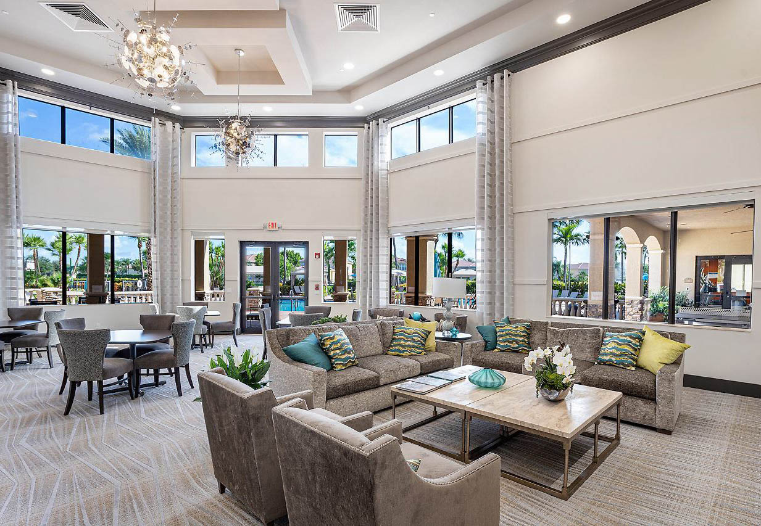
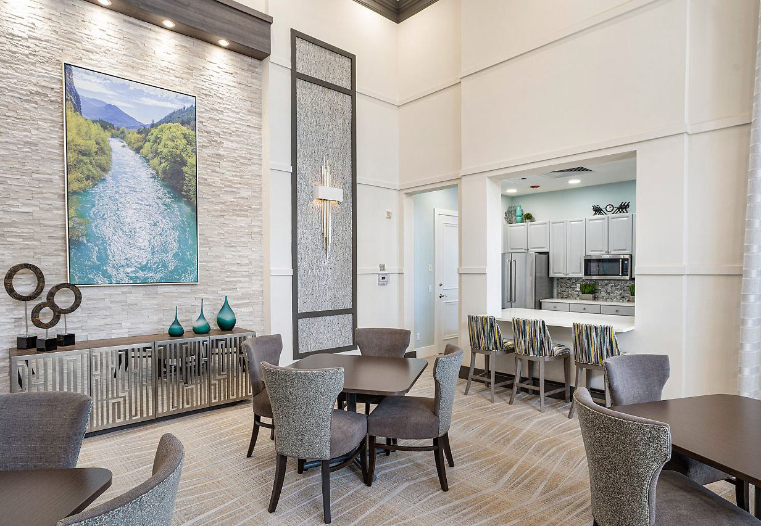
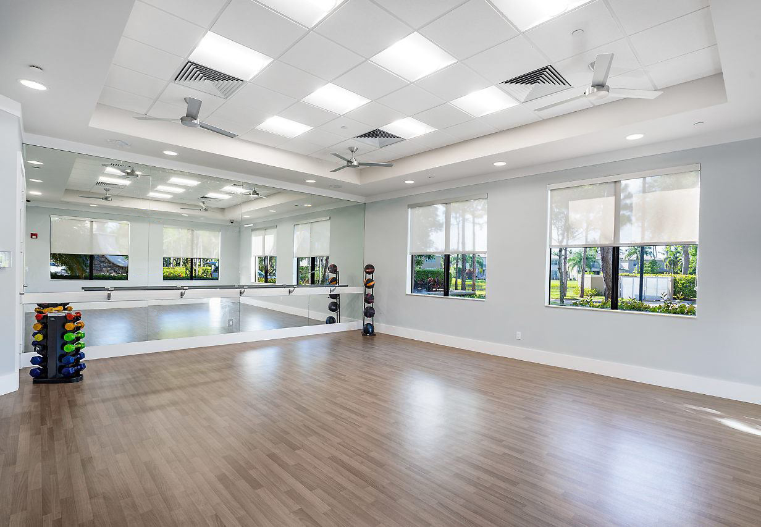
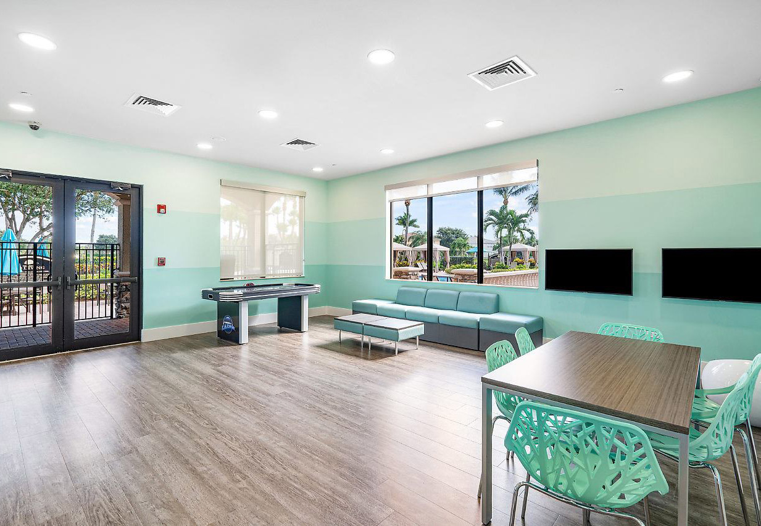
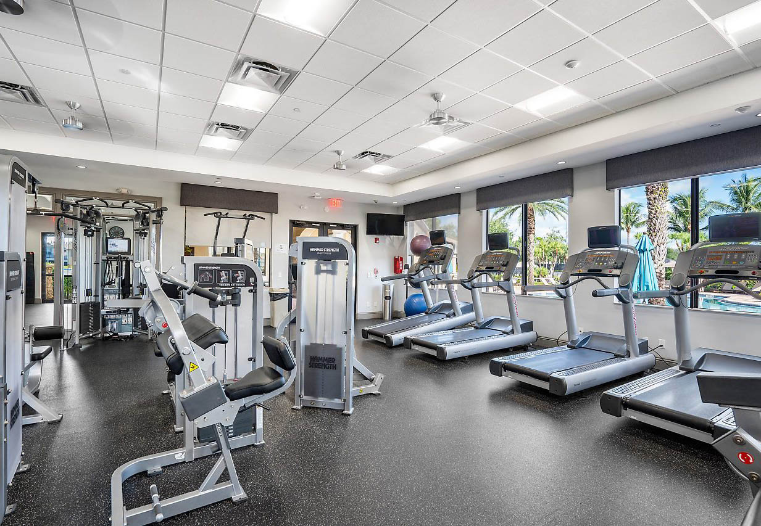
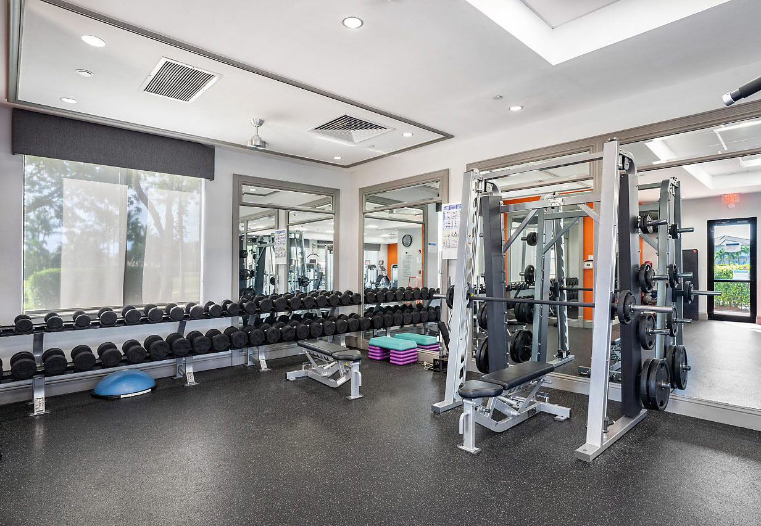
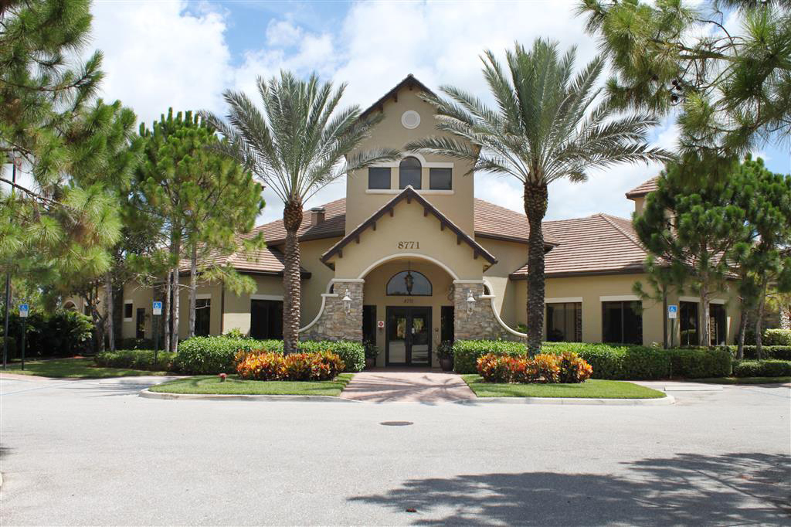
Canyon Lakes Clubhouse Expansion + Renovation
Offering pro bono project management services as a Board Member for the Canyon Lakes Homeowner’s Association, Ditman Architecture assisted in overseeing the full remodel and expansion of the community clubhouse. As part of the renovation committee, oversight of the entire process from concept to completion of the multi-phase project was had. Responsibilities included creation of program definition, visionary concepts, budget establishment, RFP interviews and selection, preparation of community notice and vote, and management of owner provided FF+E.
- Community [Interior Renovation + Expansion]
- 1-Story, 6,000 GSF Existing Clubhouse
- 1-Story, 1,000 GSF Fitness Expansion
- Social Hall, Aerobics, Fitness, Kids Play + Office
Location:
Boynton Beach, FL
Client:
Canyon Lakes HOA, Inc.
Completion:
June 2017 + July 2019
Role:
Project Management



