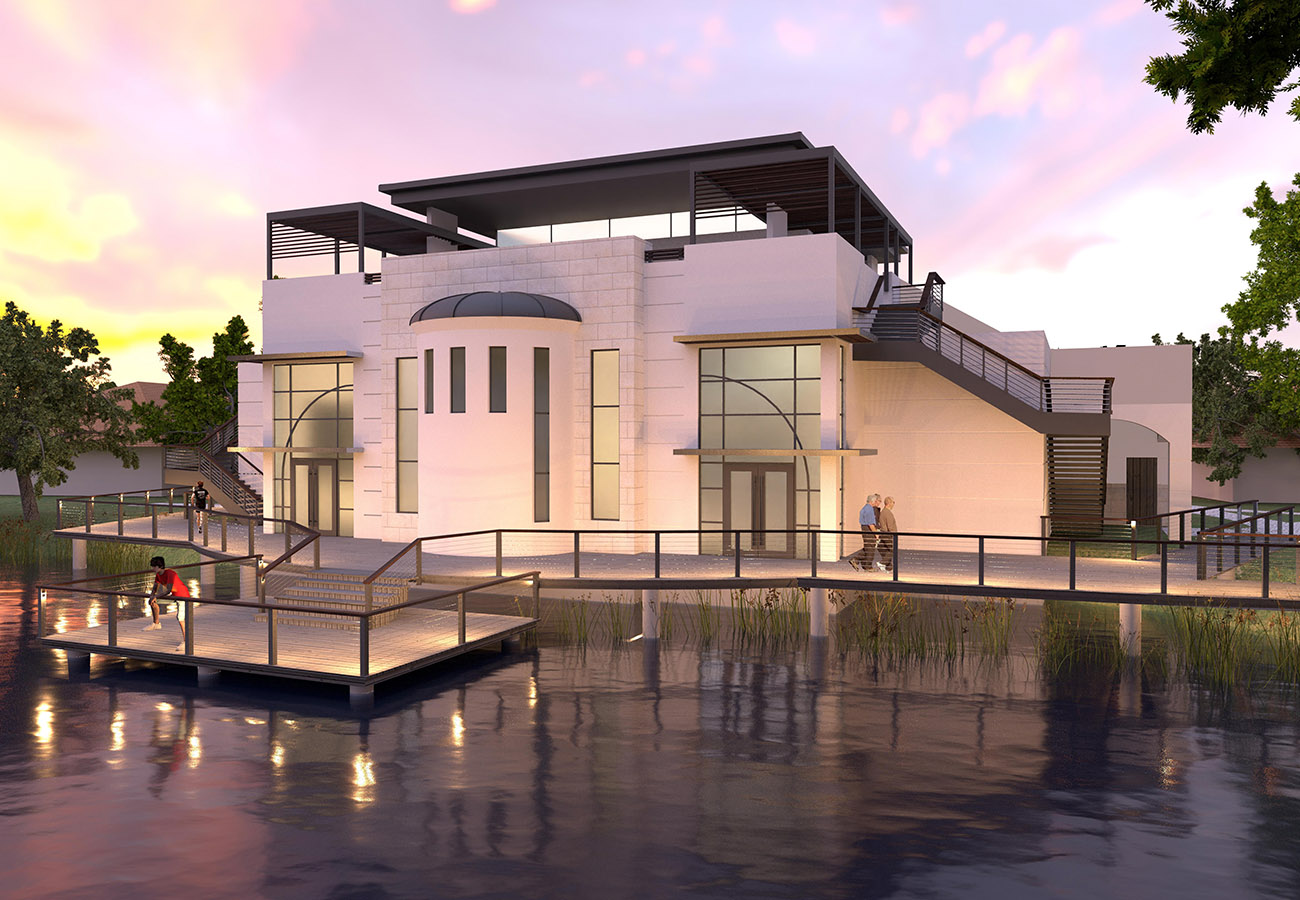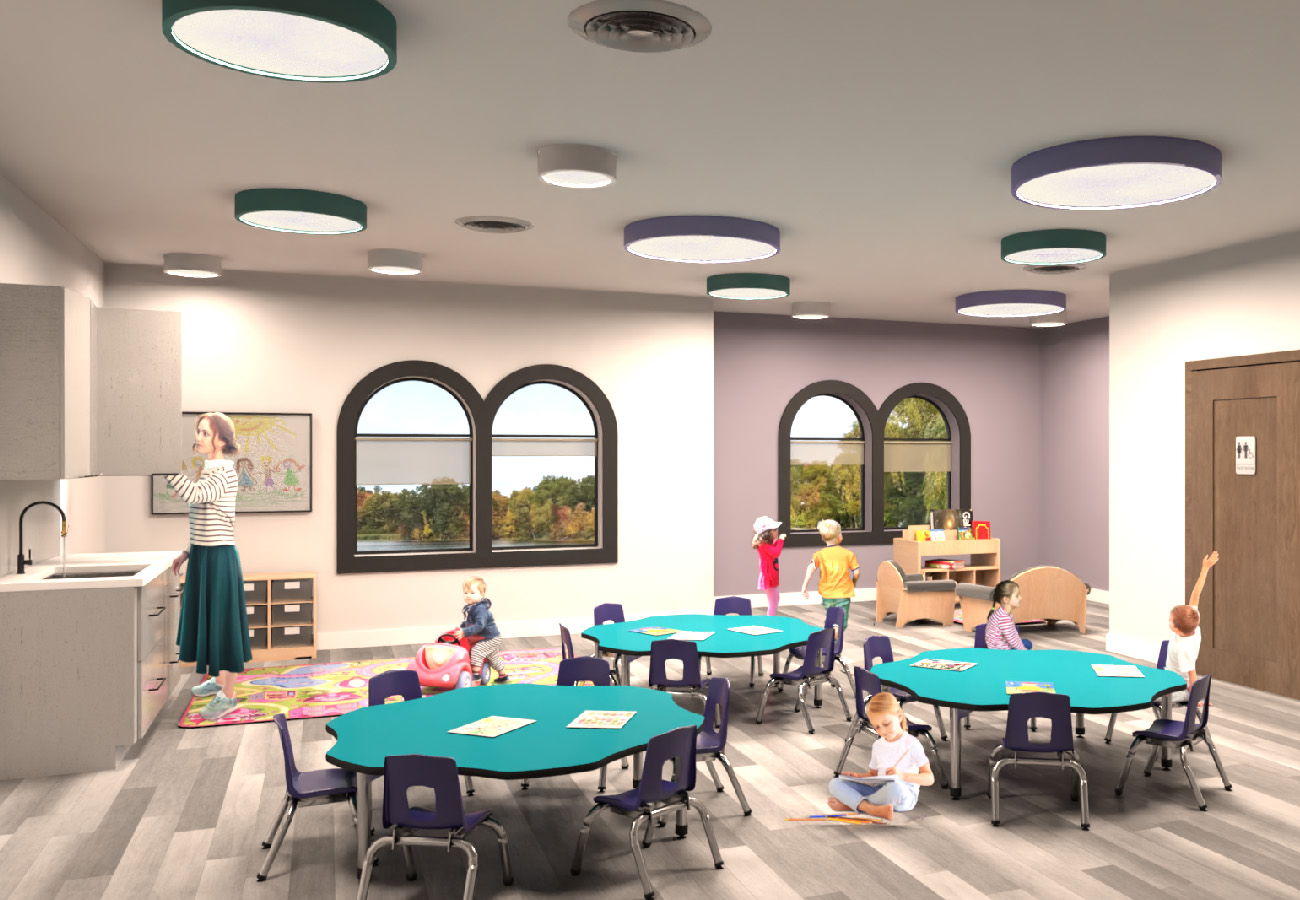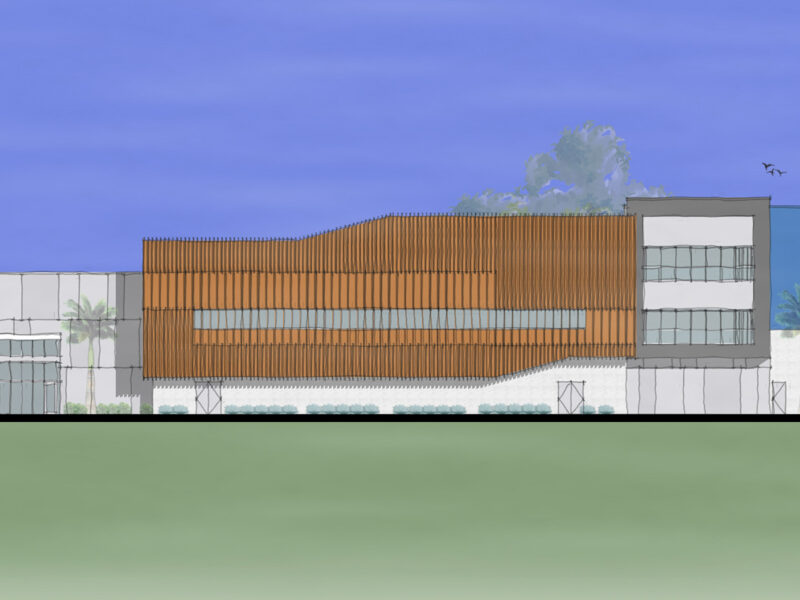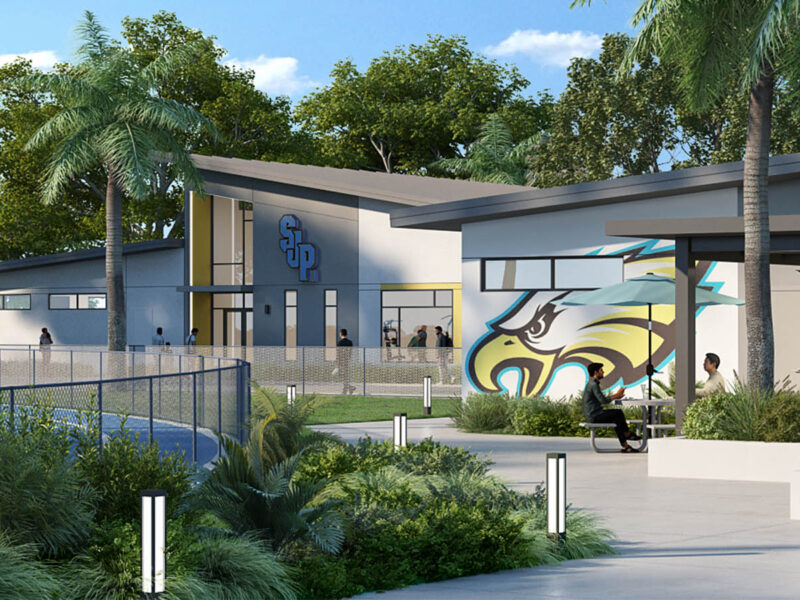Chabad SW Broward Community Campus






Chabad SW Broward Community Campus
Located in Cooper City, Chabad of Southwest Broward retained Ditman Architecture to assist in the rezoning, site plan and plat note amendment for their new property. Select interior alterations will occur in four buildings, along with the construction of a new Mikveh and beautiful new Sanctuary physically sited on the water. The campus will also consist of a mixed-use community building with a full service kitchen as well as a pre-school, dormitory, and weekend retreat for those special occasions.
- Community [Site Plan Approval + New Construction]
- 6.3 Acres of Site Redevelopment
- 1-Story, 1,800 GSF Mikveh + 1-Story 5,500 GSF Pre-School
- 2-Story, 9,300 GSF Sanctuary on Water
- 200+ Seat Capacity Shul, with Flexible Event Space
- Outdoor Pre-Function Deck + Rooftop Terrace for Weddings
Location:
Cooper City, FL
Client:
Chabad of Southwest Broward
Completion:
Ongoing
Role:
Principal Architect





