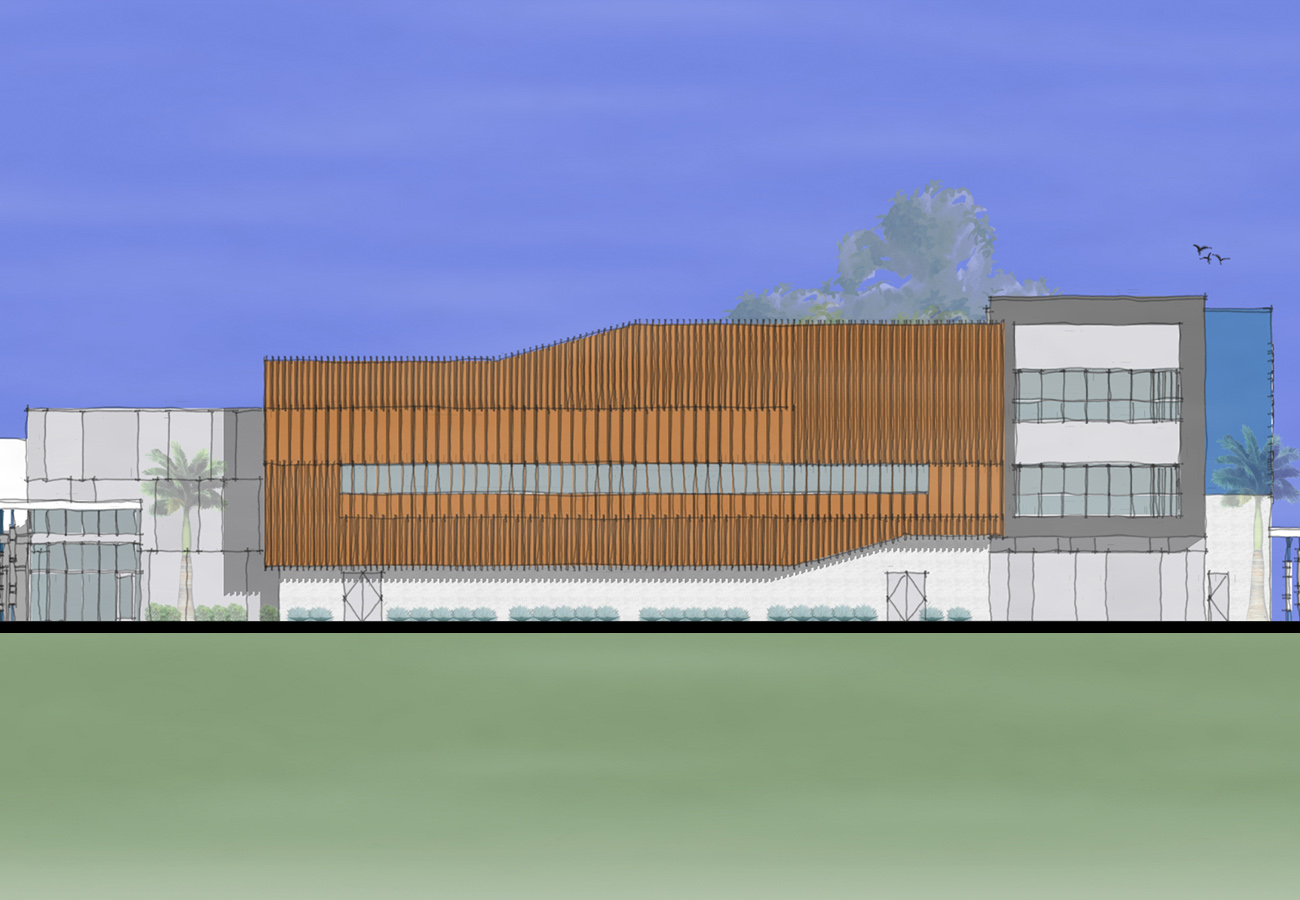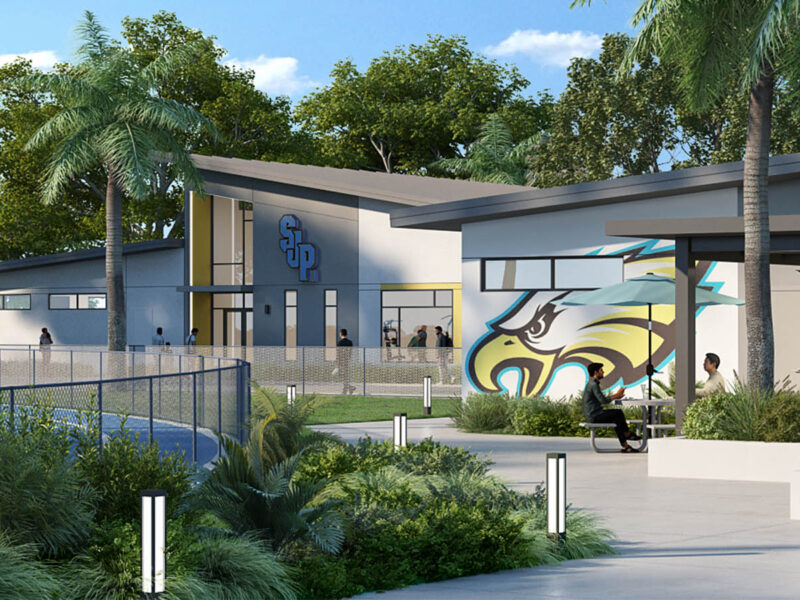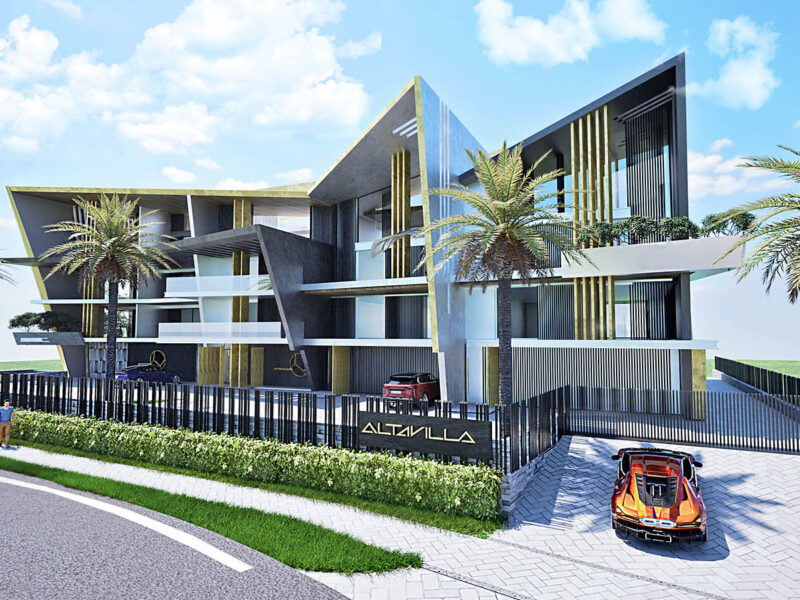Exter Pavilion

Exter Pavilion
Situated on an existing campus for the JCC and Meyer Preparatory School, the Jewish Federation of Palm Beach County retained Ditman Architecture to lead the vision for a new multi-use facility to serve the continued growth of the Jewish community in Palm Beach Gardens. Unique to the project is the creation of a multi-purpose athletic and performance space to be shared with multiple agencies.
-
- Master Planning, Site Plan Approval + New Construction
- 5 Acres of Site Redevelopment [Parking + Fields]
- 3-Story, 25,000 GSF
- Dual Lobbies + Flexible Athletic & Performance Space
- Teen Lounge, Green Room + Multipurpose Gathering
Location:
Palm Beach Gardens, FL
Client:
Jewish Federation
Completion:
2027
Role:
Principal Architect





