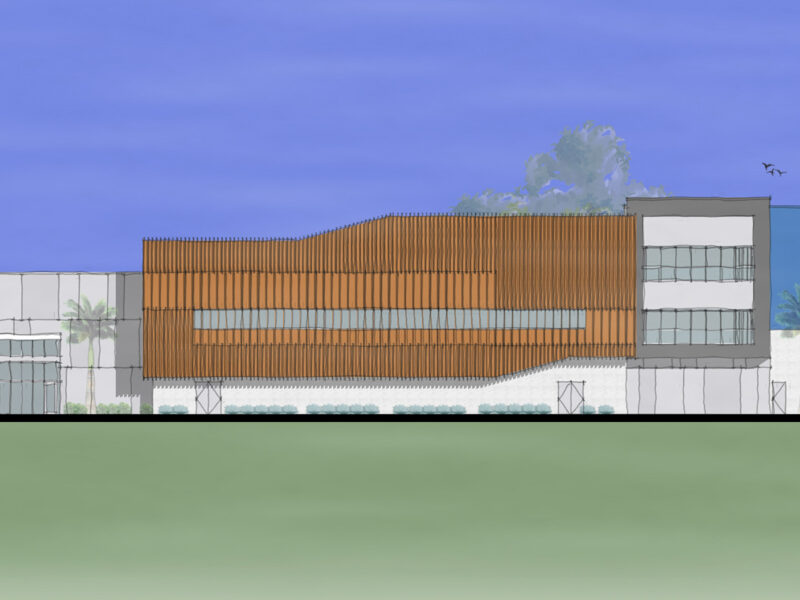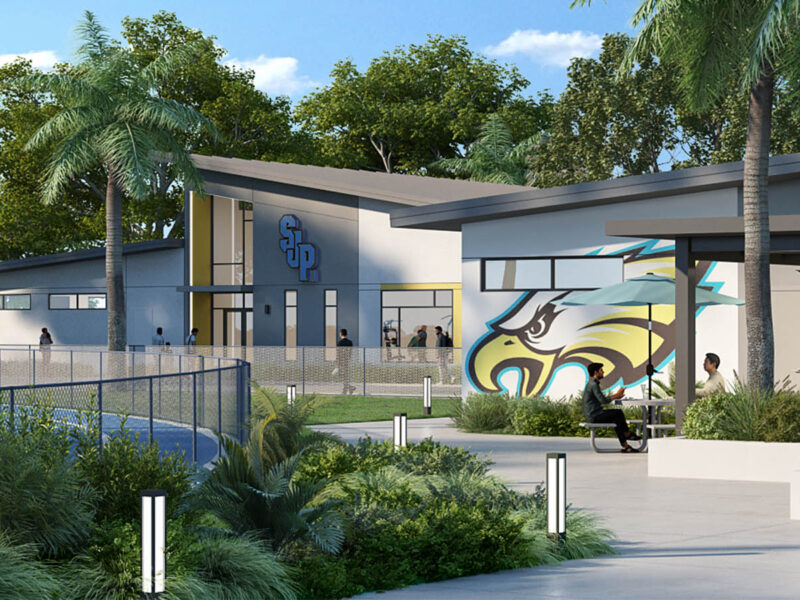Helen Miller Community Center
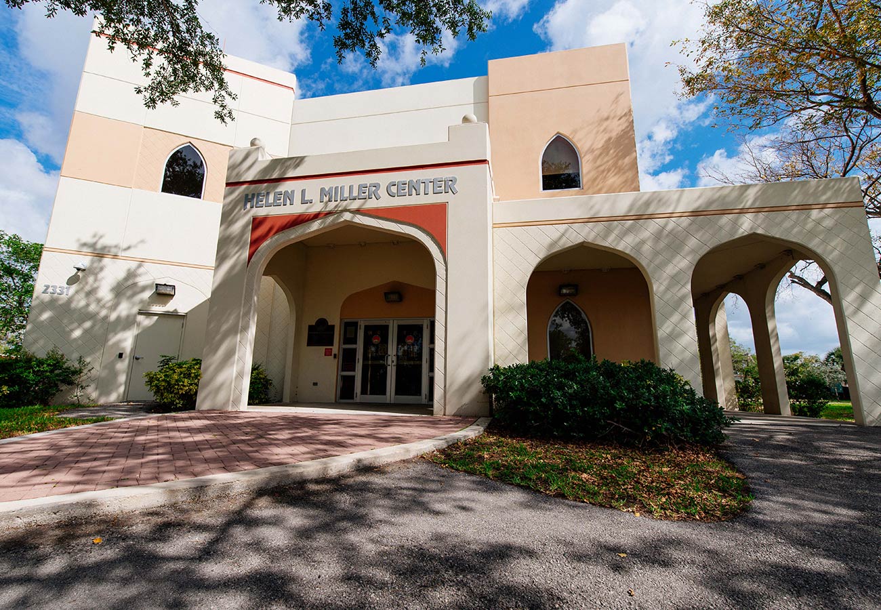
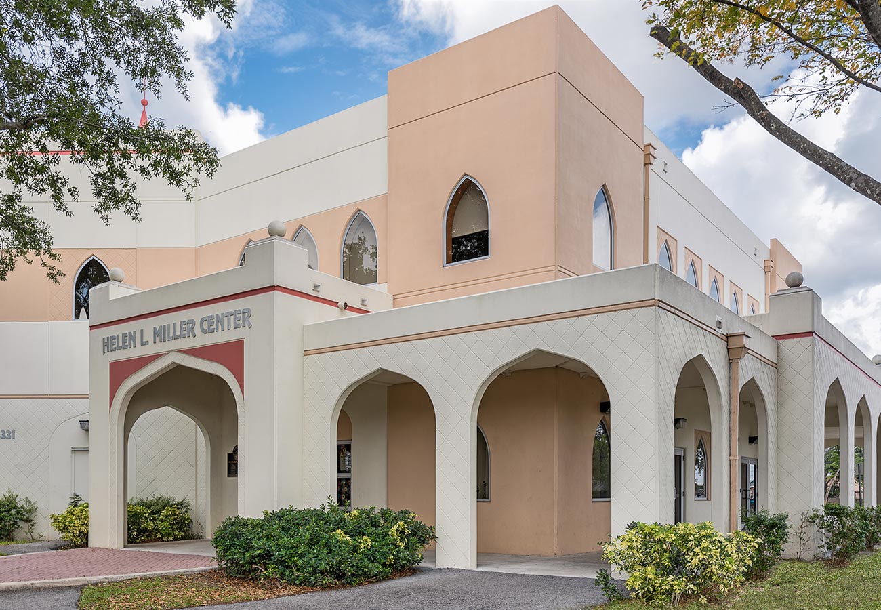
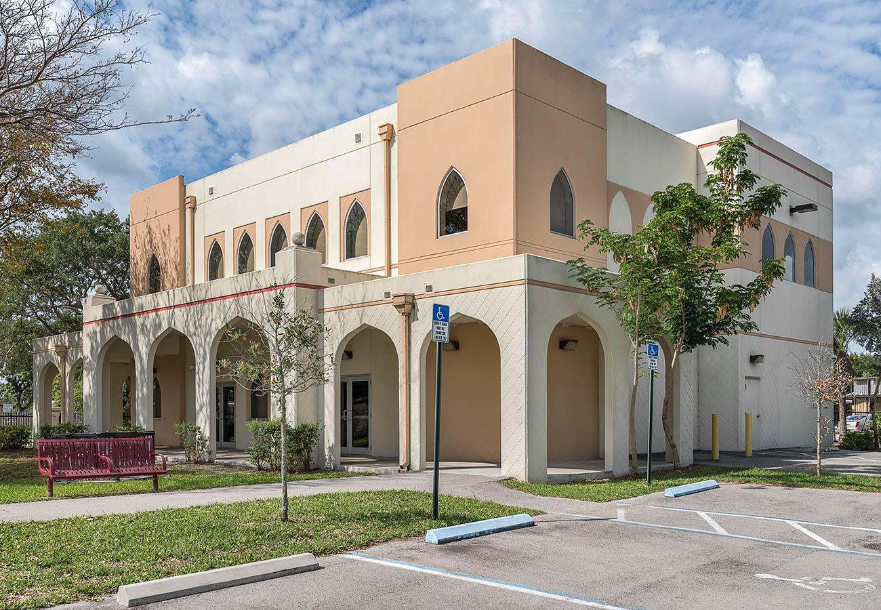
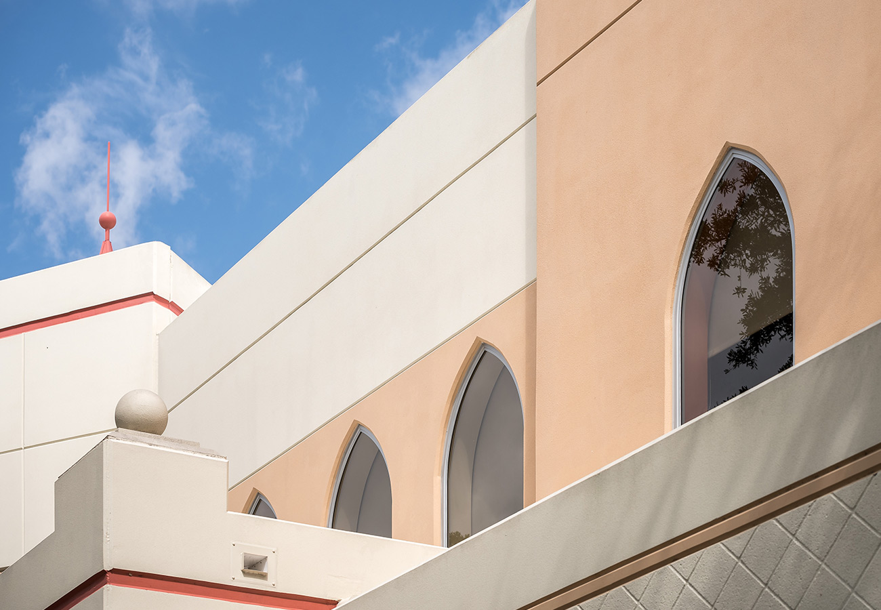
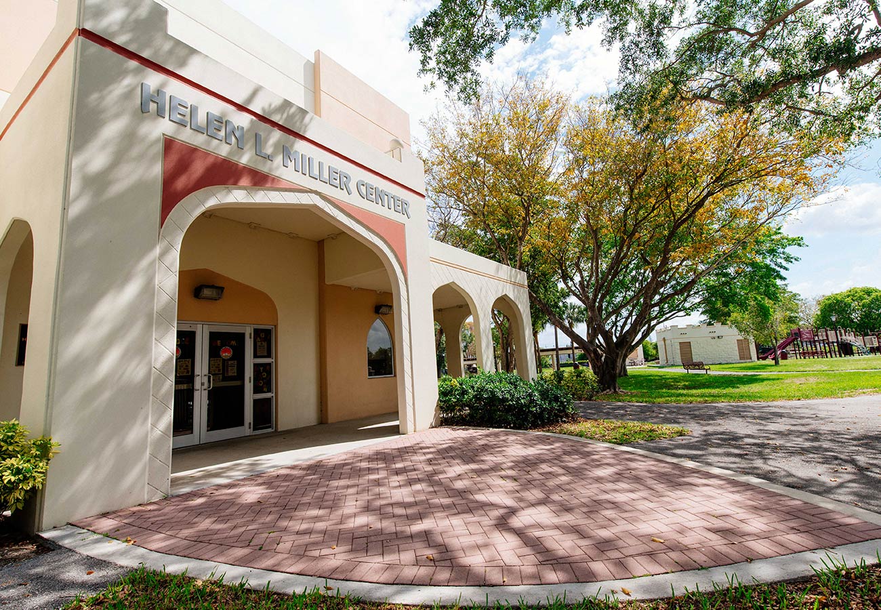
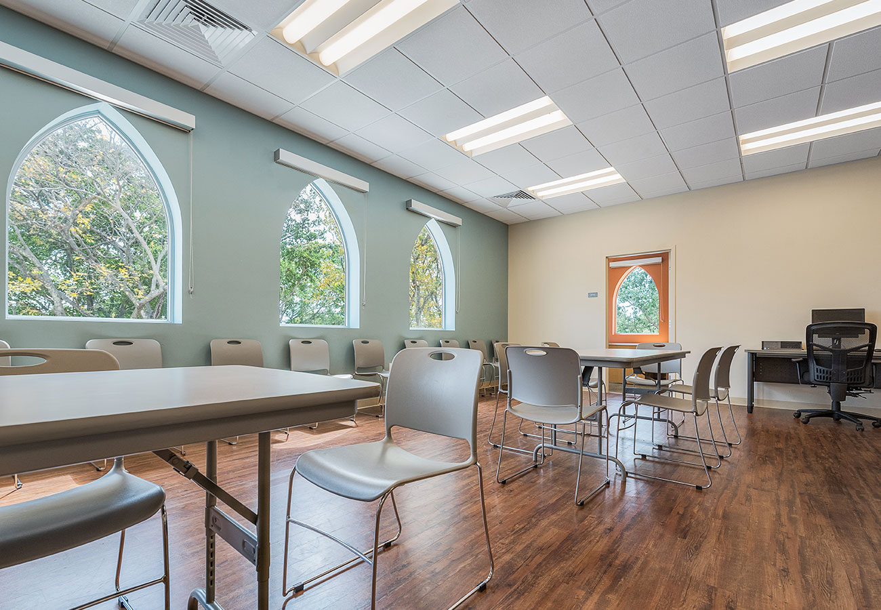
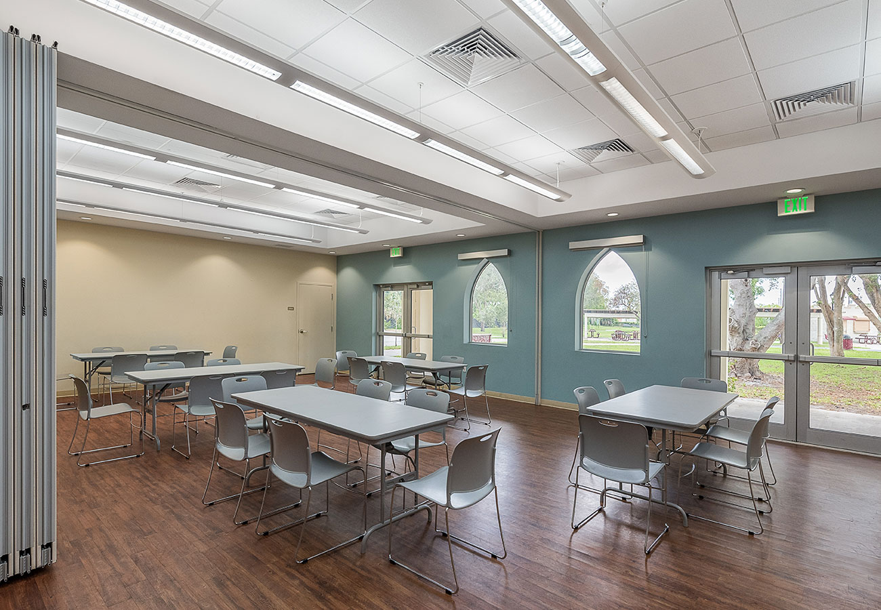
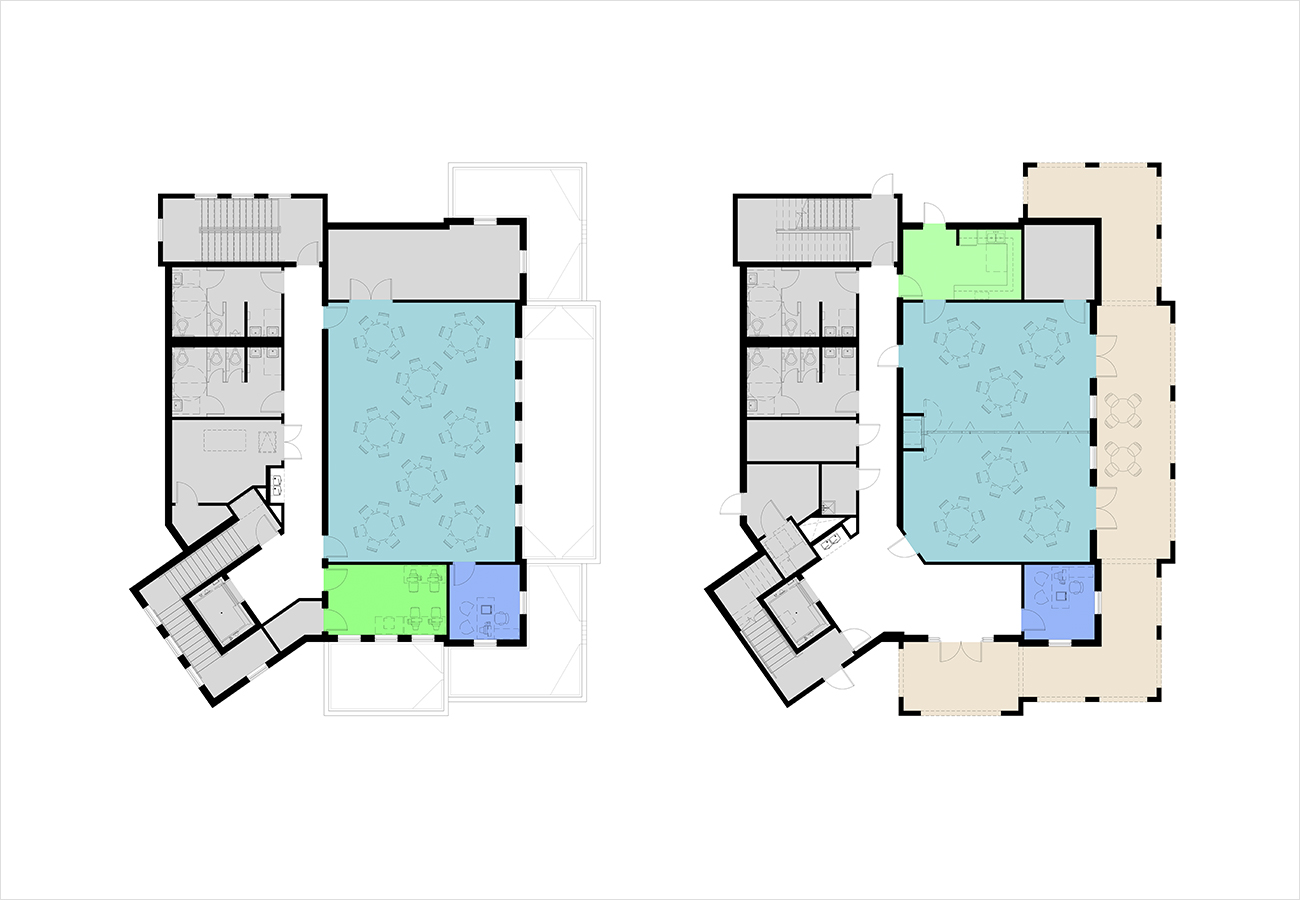
Helen Miller Community Center
Nestled along the western edge of Segal Park, the new Helen Miller Community Center serves as a state of the art hub for the residents of the City of Opa-Locka. The replacement facility, designed with the unique and distinctive Moorish architecture, was constructed on foundation piles and grade beams due to poor subsurface conditions.
- Municipal [New Construction]
- 6,100 GSF, 2-Story
- Moorish Architecture with Unique Concrete Texture
- 2 Large Multi-Use Flexible Assembly Rooms
- Administrative Offices + Computer Lab
Location:
Opa-Locka, FL
Client:
City of Opa-Locka [Parks + Recreation Department]
Completion:
2013
Role:
Lead Designer + Project Manager



