Sports Performance Center + Campus Store
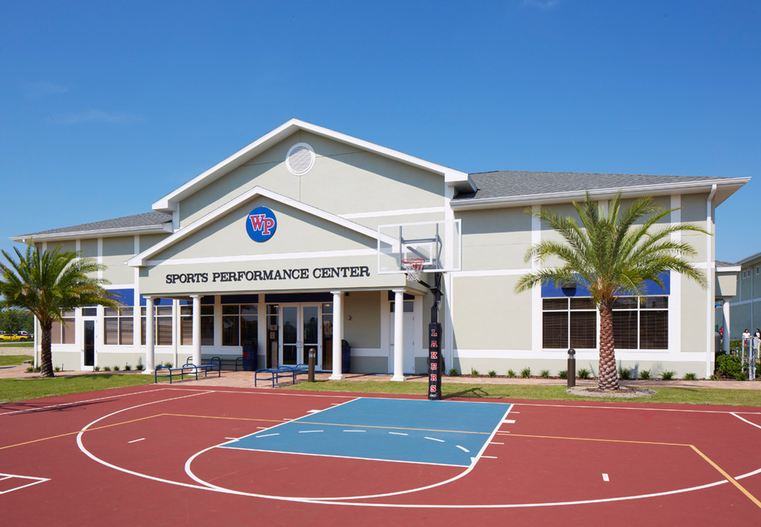
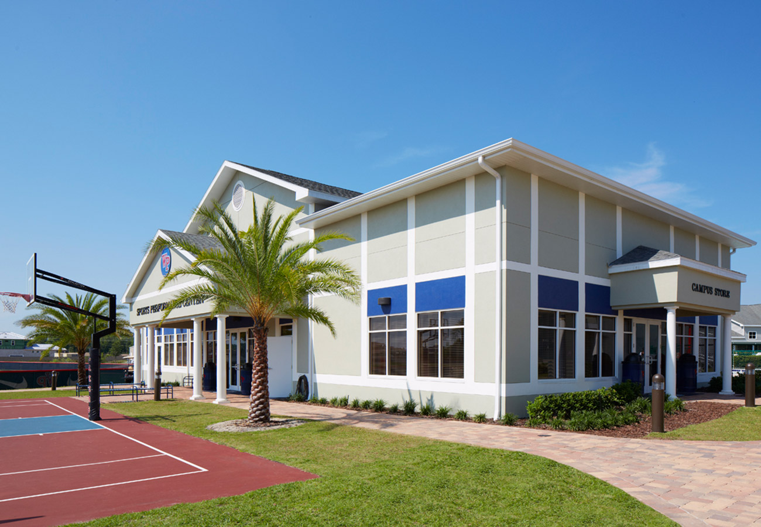
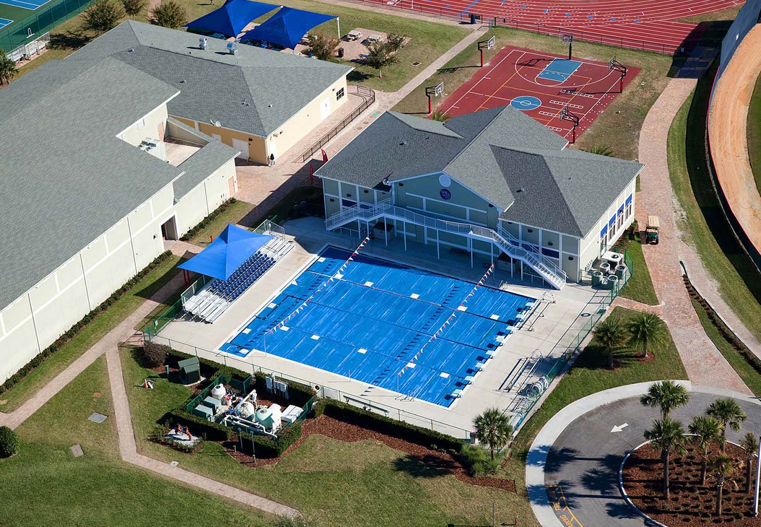
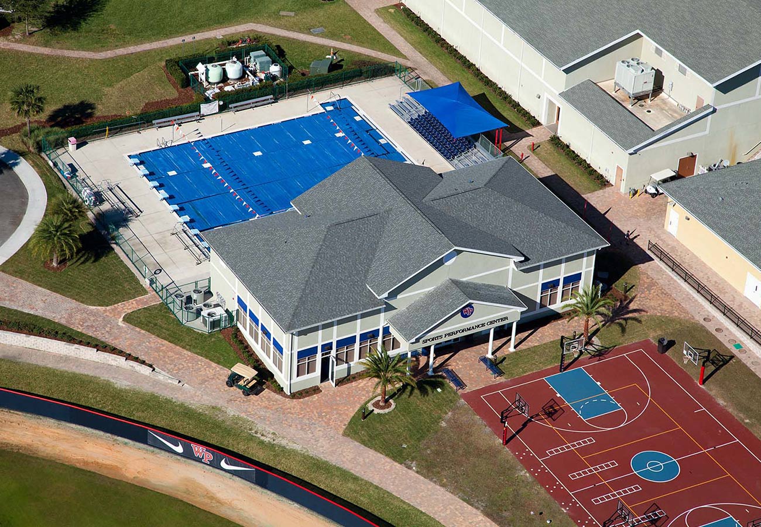
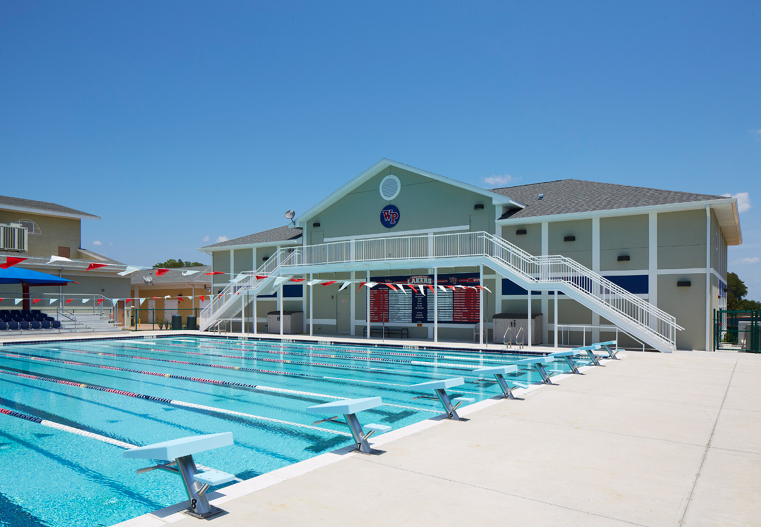
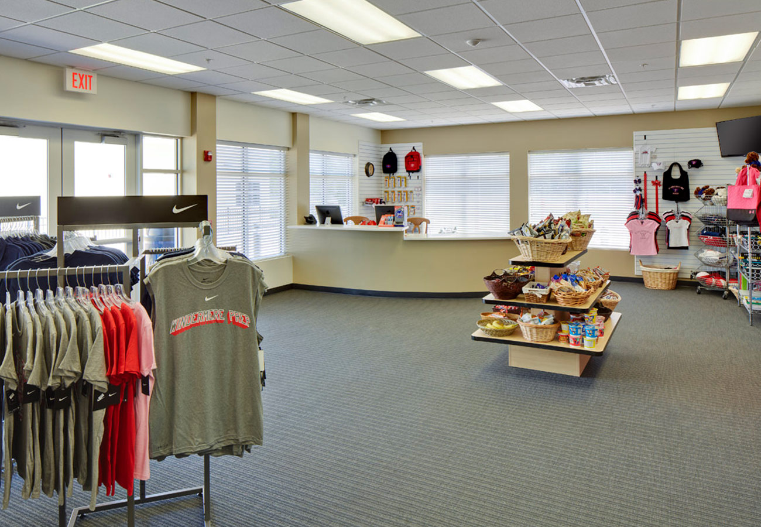
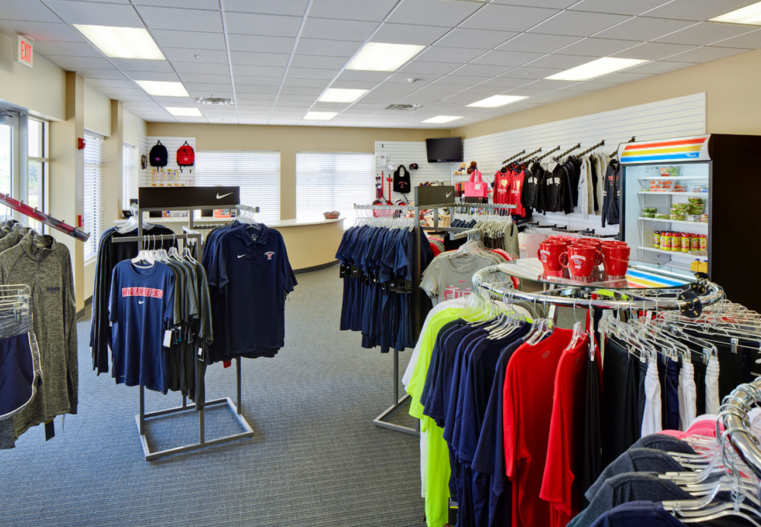
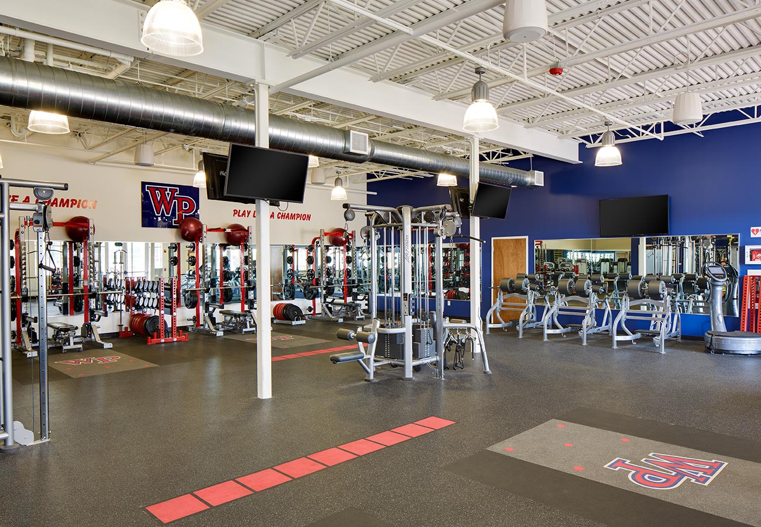
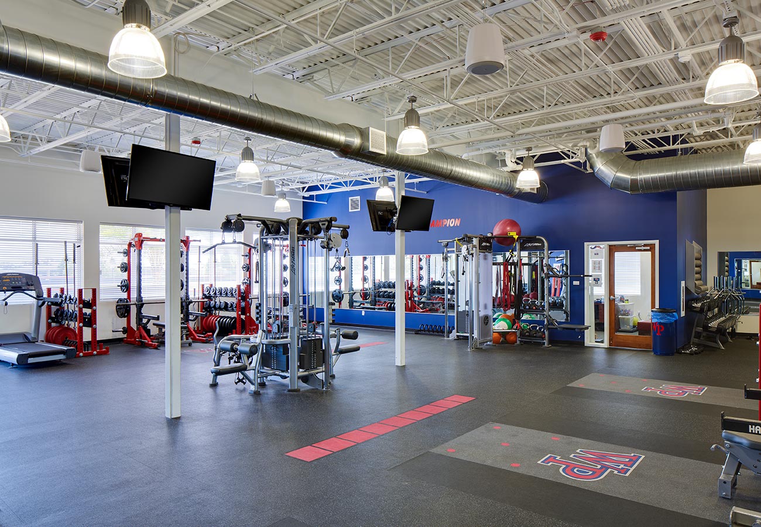
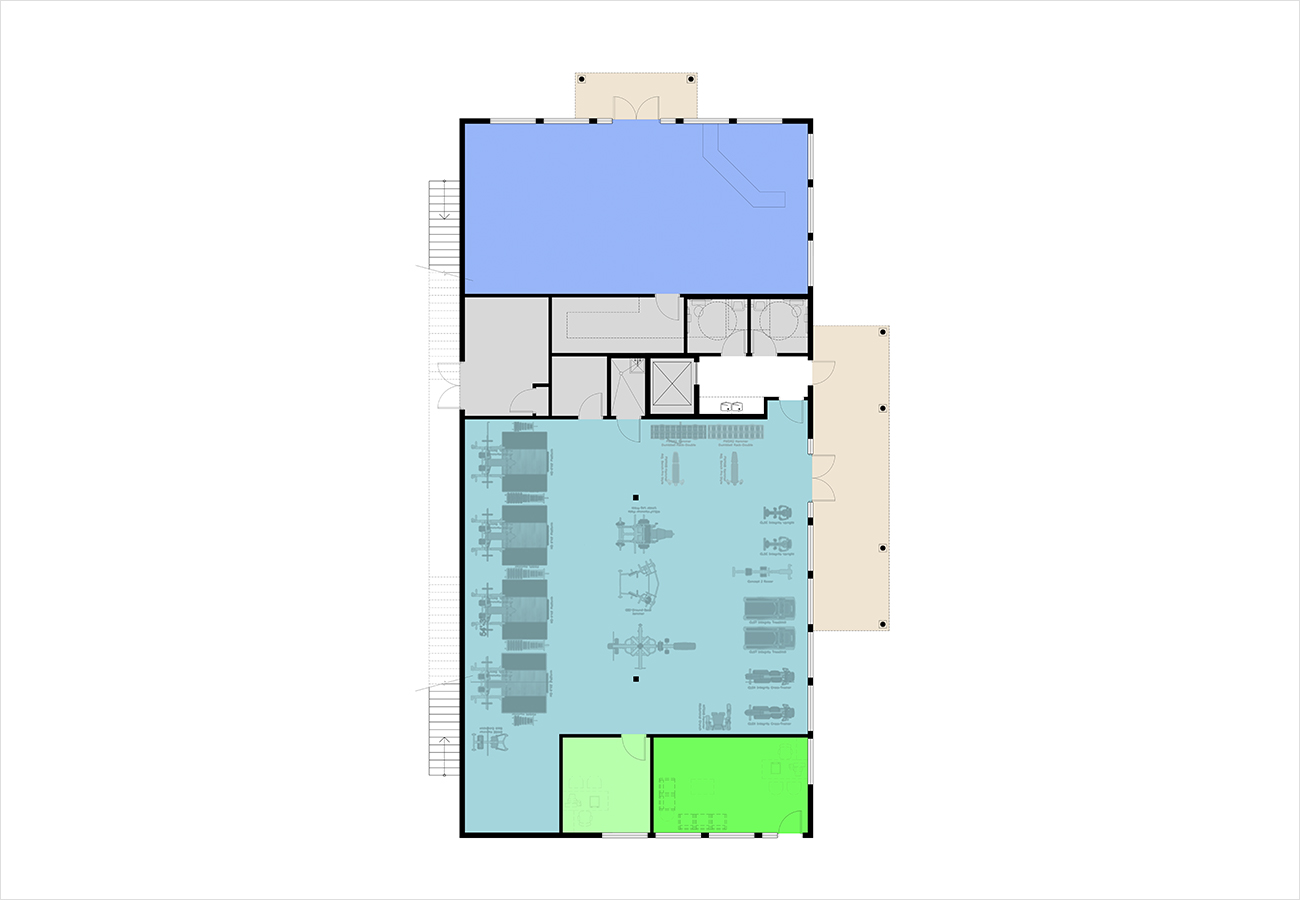
Sports Performance Center + Campus Store
Fulfilling the need to offer a world-class strength training program as well as to meet the demand for student apparel offerings, the new mixed-use facility is nestled between the existing campus pool and baseball field. Within the Weight Room, school branded “WP” rubber floor inlays, multiple flat screen TVs and motivational signage provides for a collegiate training environment.
- K-12 [New Construction]
- 2-Story, 7,400 GSF
- 2,000sf Weight Room with Coach Offices
- 1,000sf Campus Store with Slat Wall + Points of Sale
- Pool View Balcony + Second Floor Storage
Location:
Windermere, FL
Client:
Windermere Preparatory School / Meritas, LLC
Completion:
November 2013
Role:
Lead Designer + Project Manager





