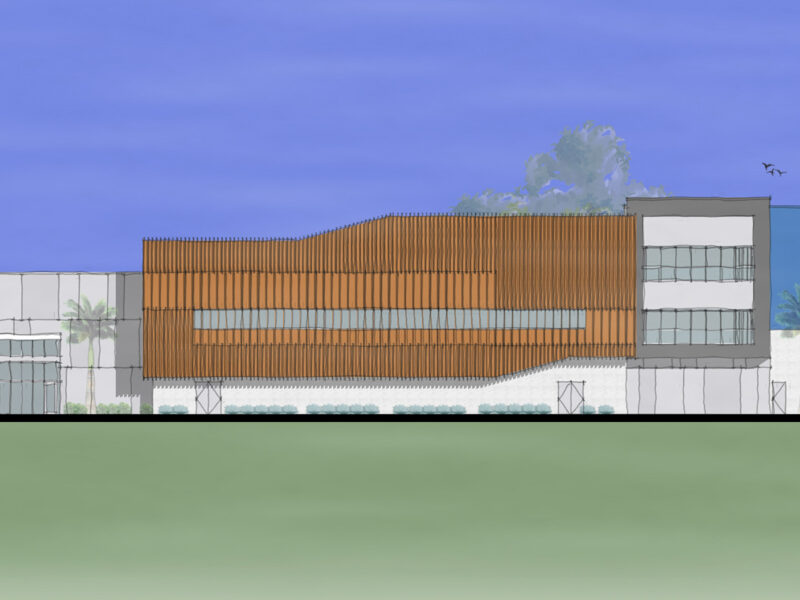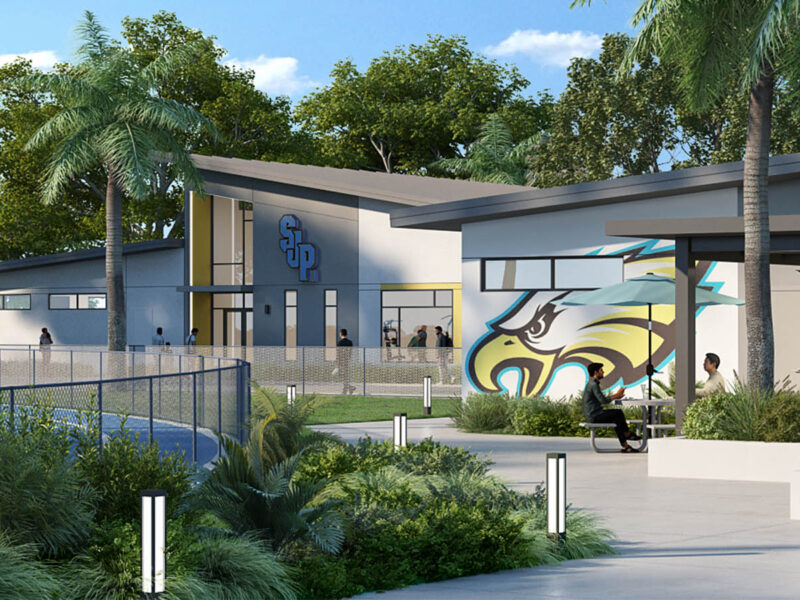Tamim Academy
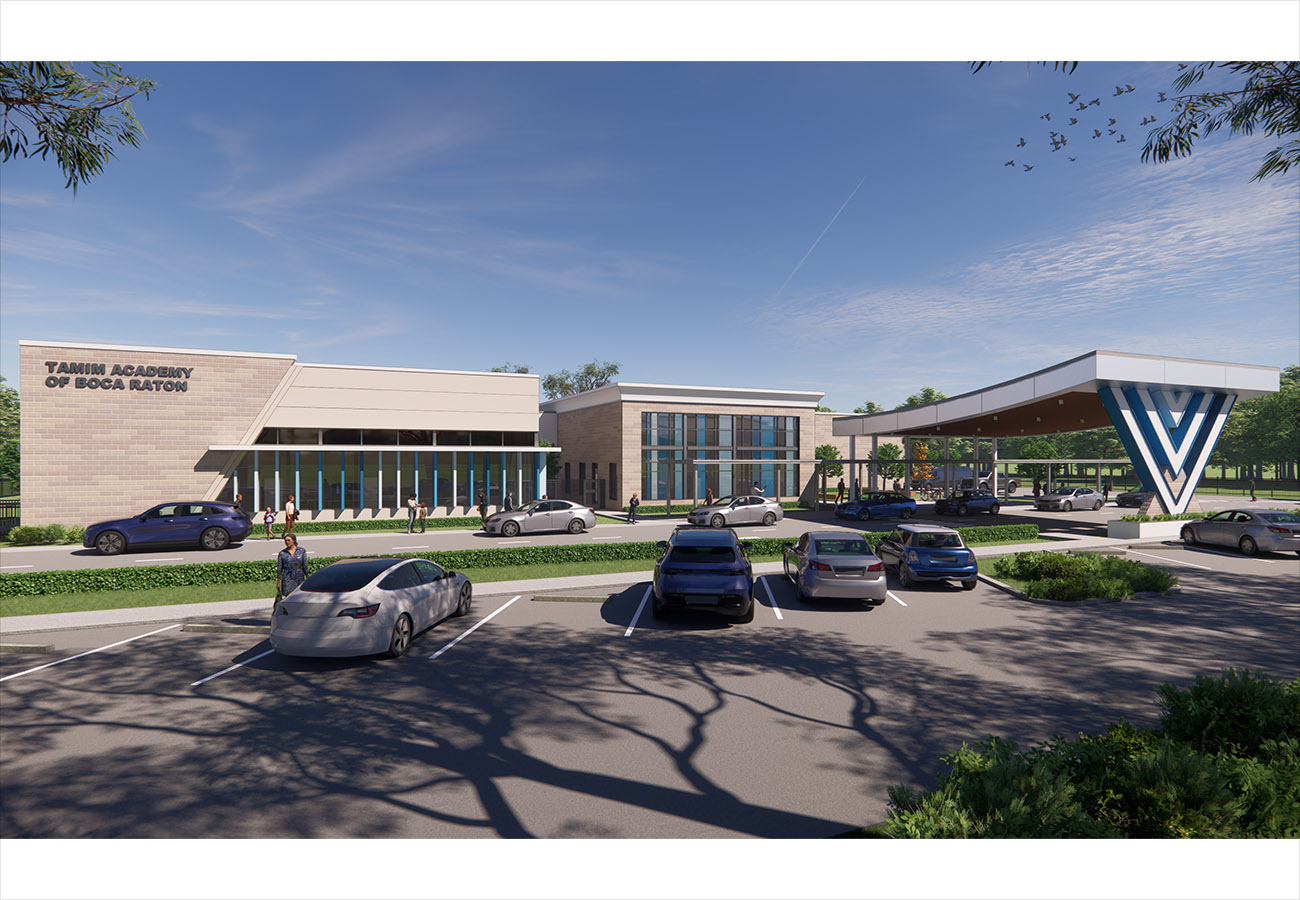

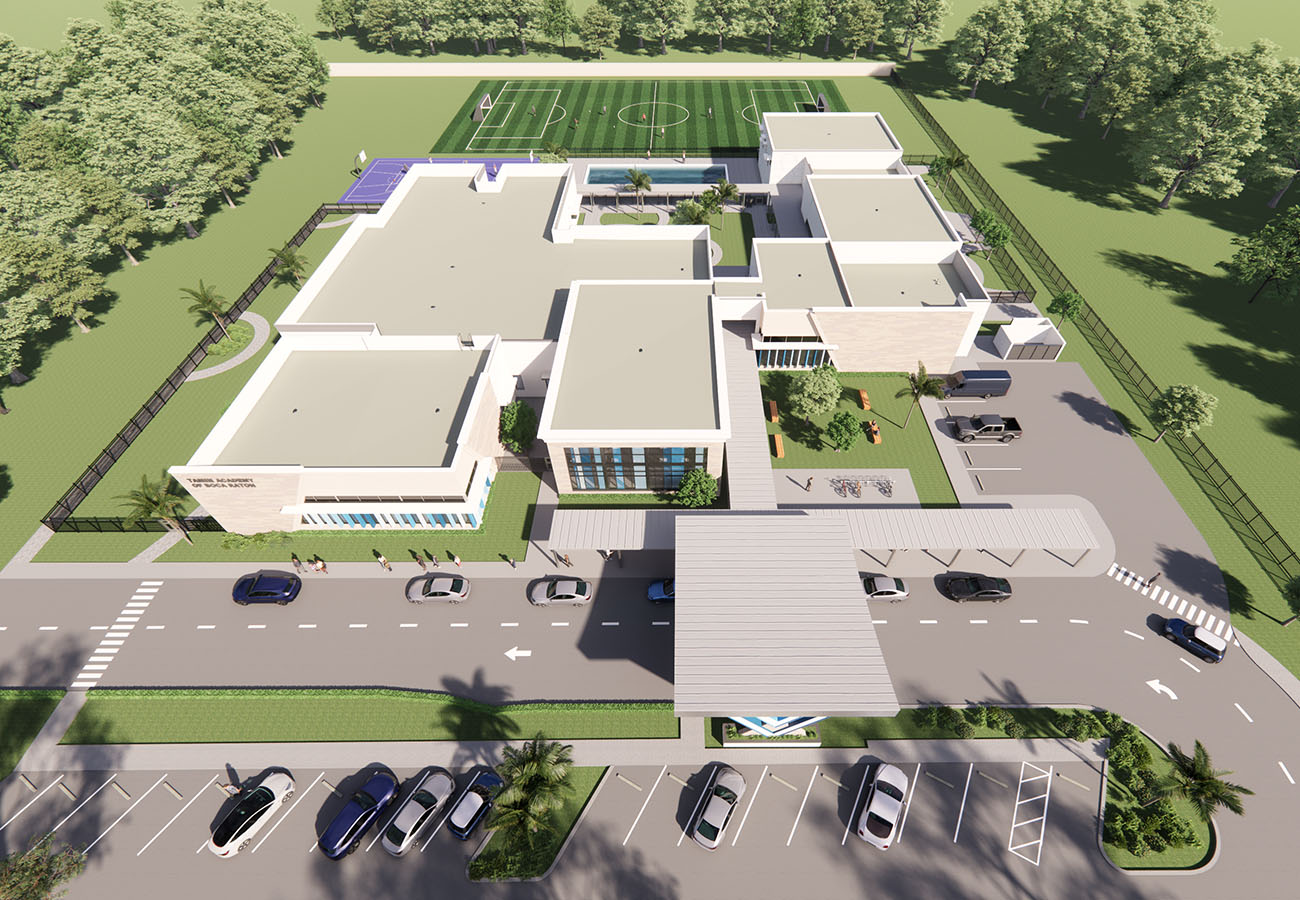
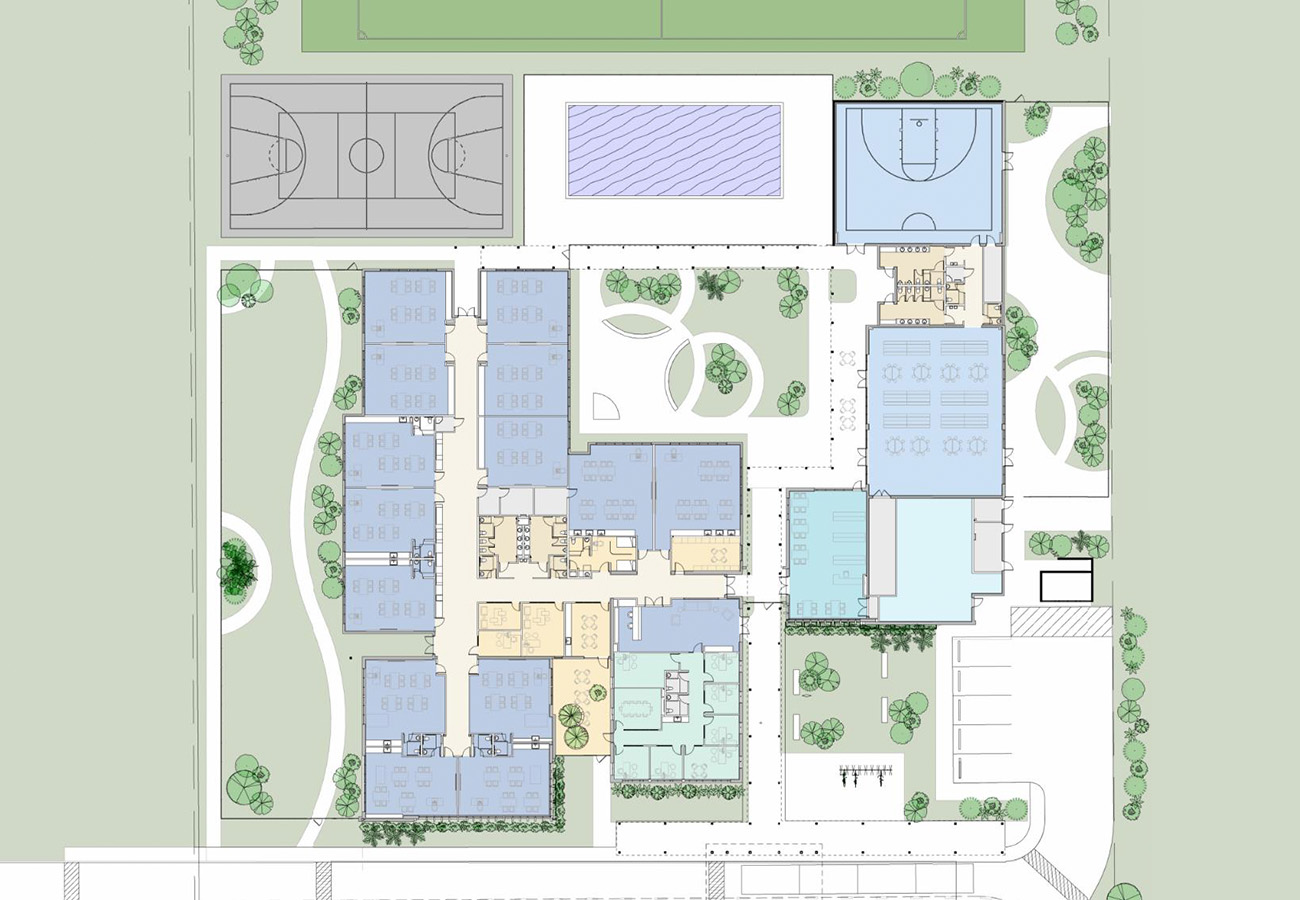
Tamim Academy
Situated on 5 acres, Chabad of Central Boca Raton retained Ditman Architecture to lead the vision for their new school campus in Boca Raton. The master plan provides for a secured single point of entry for two buildings, along with a centralized courtyard. Unique to the project is the creation of a centralized hub that provides for flexible break-out teaching spaces.
- K-8 [Master Plan, Site Plan Approval + New Construction]
- 5 Acres of Site Development [Parking + Fields]
- 1-Story, 30,000 GSF, ~250+ Students
- 14 Classrooms, Administration Suite, STEAM + Arts
- Cafetorium, Kosher Kitchen + Media Center
- Indoor Play + Outdoor Courtyards
Location:
Boca Raton, FL
Client:
Chabad of Central Boca Raton
Completion:
2026
Role:
Principal Architect



