Windermere Preparatory High School Expansion
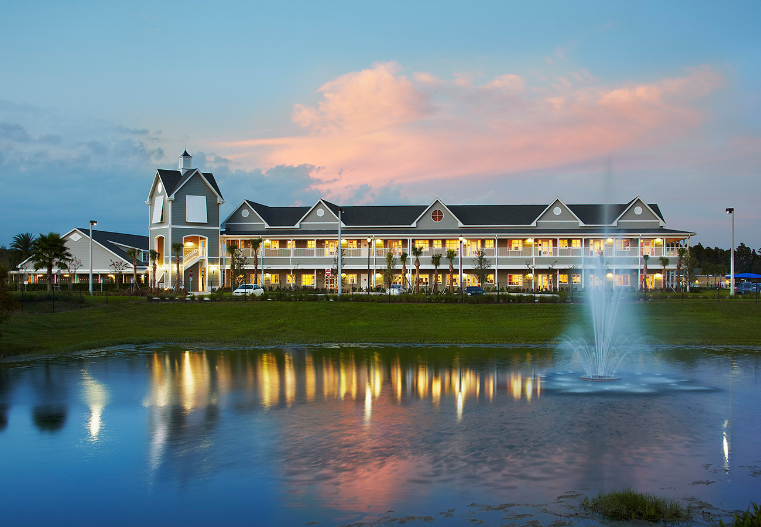
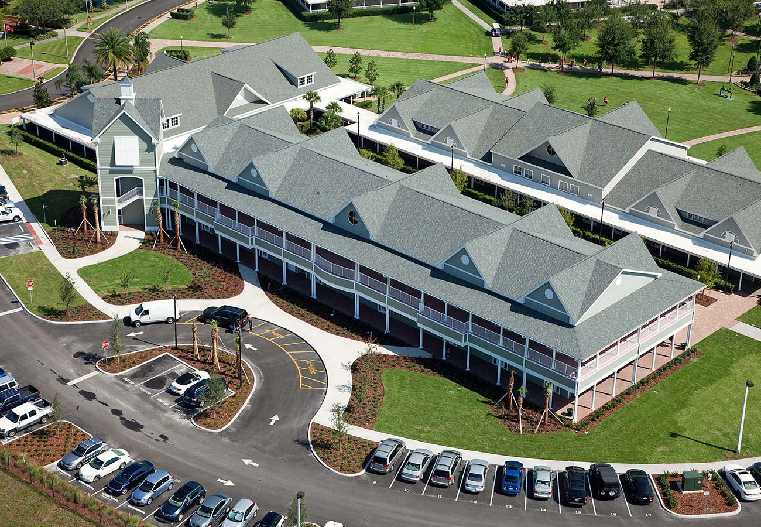
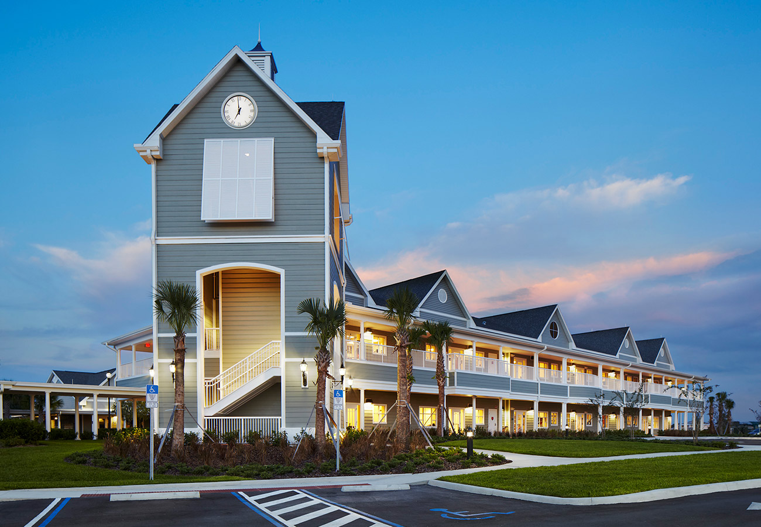
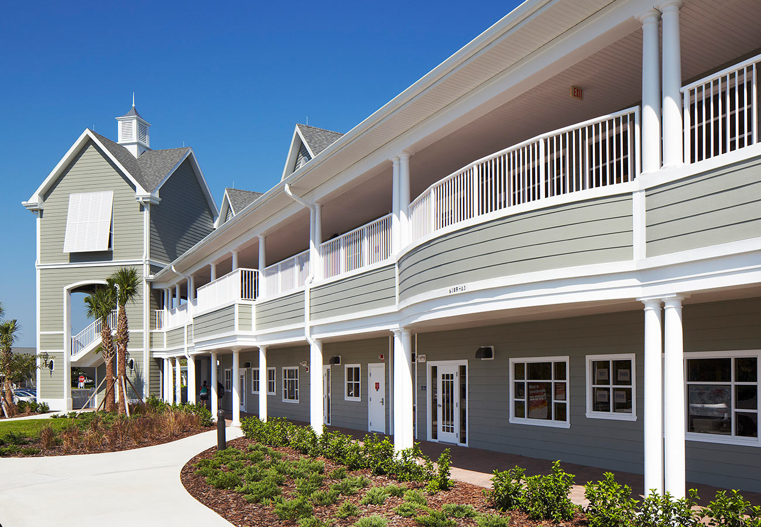
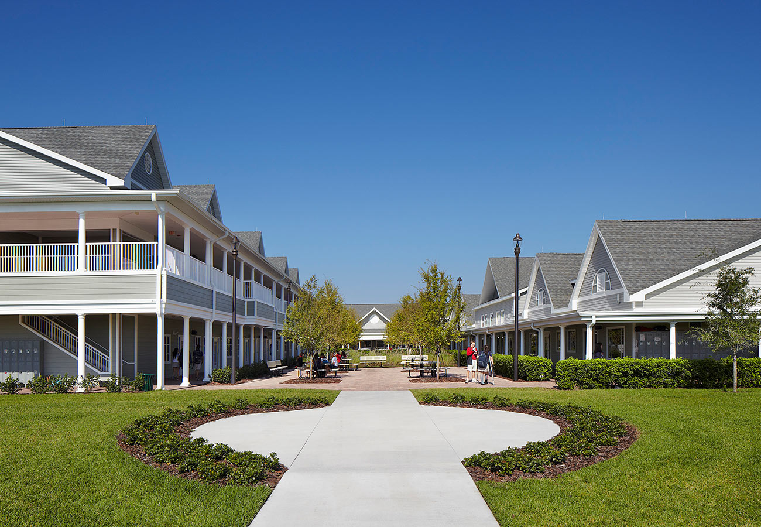
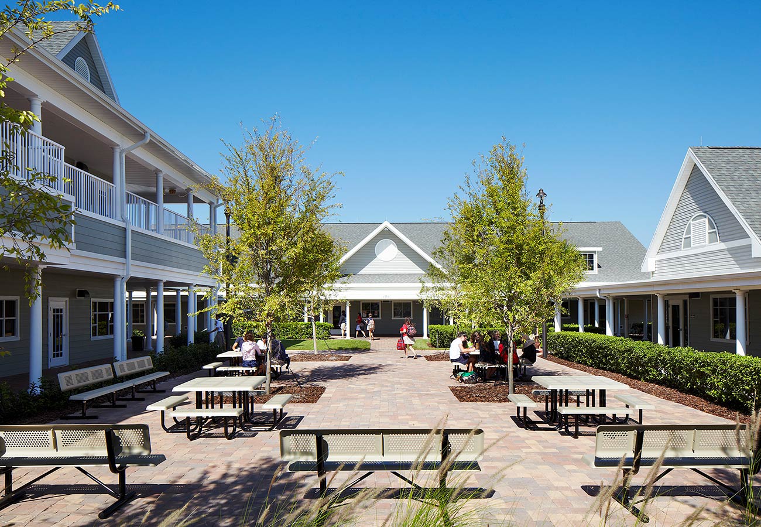
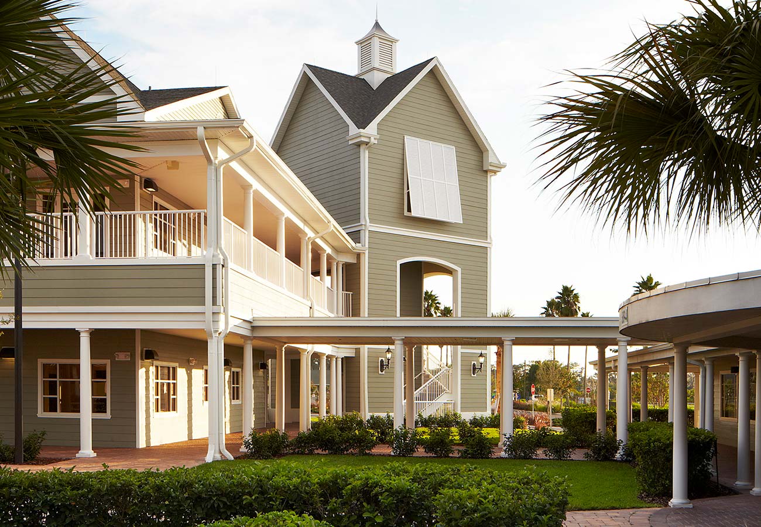
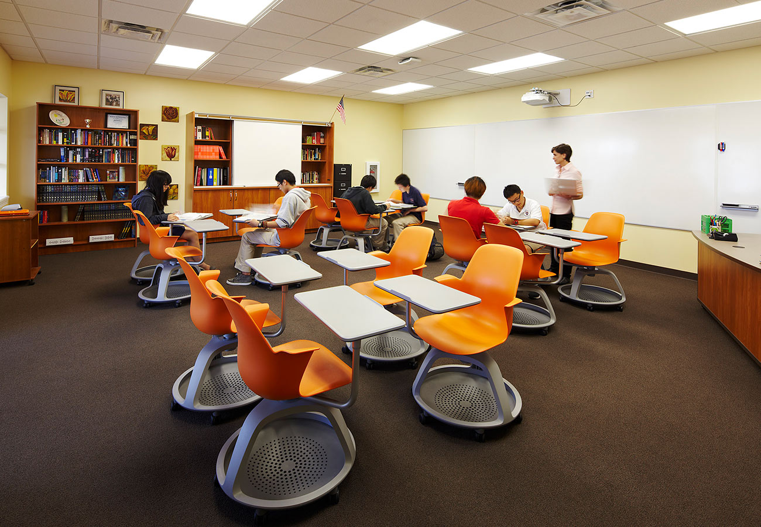
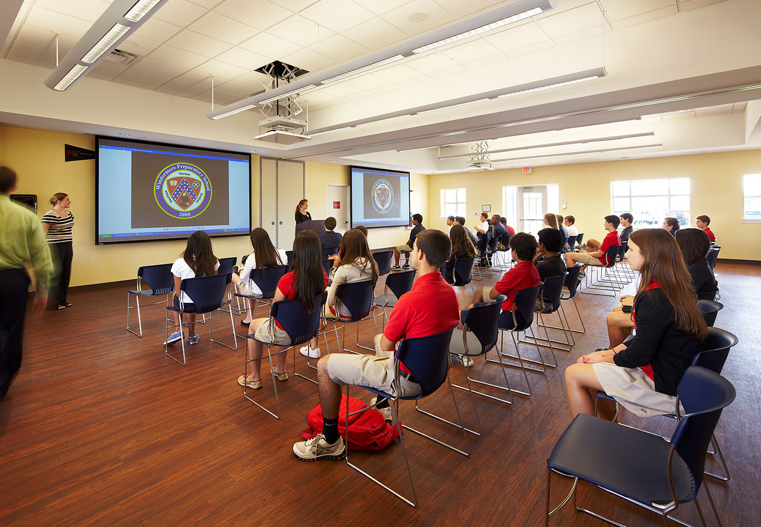
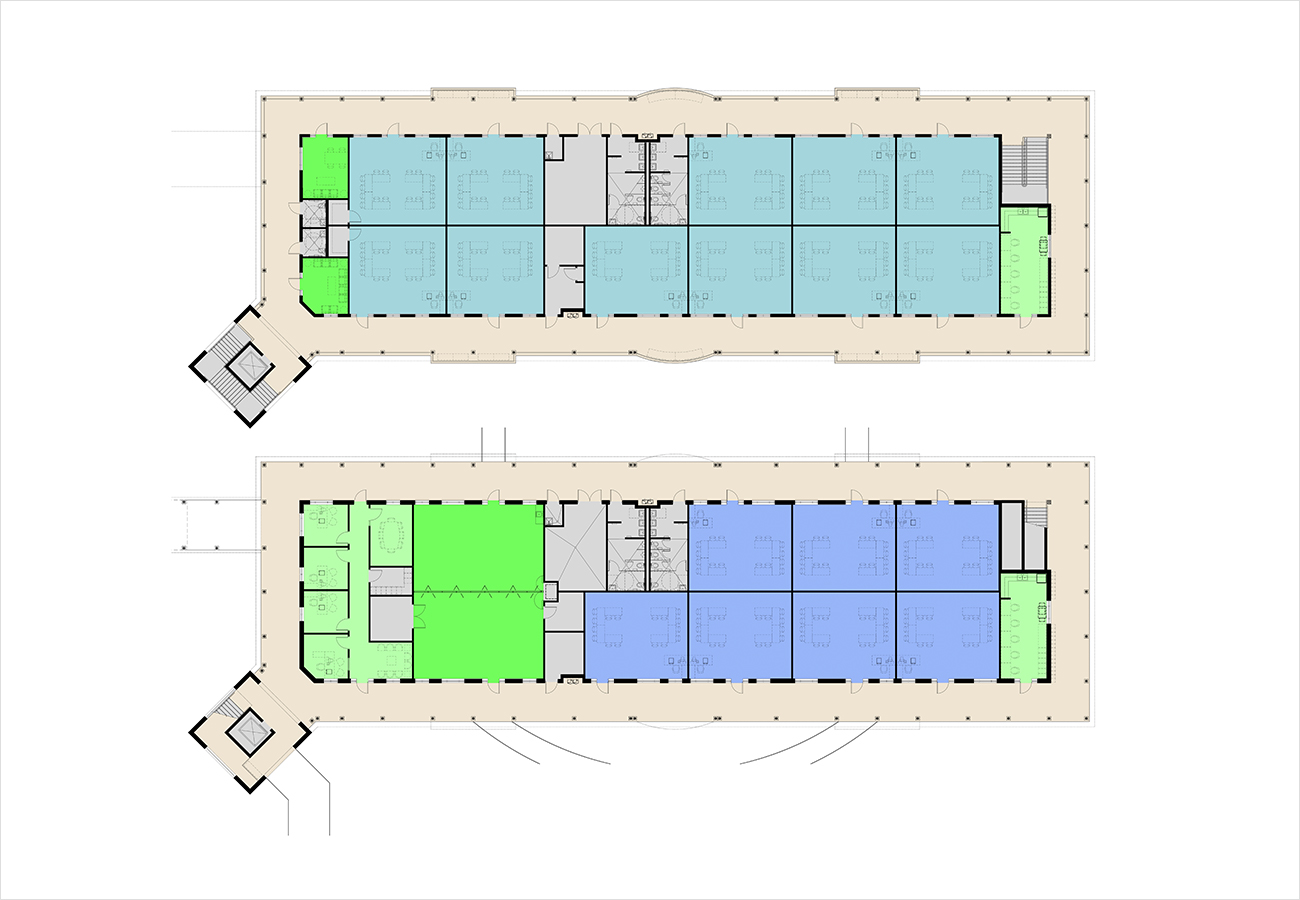
Windermere Preparatory High School Expansion
As one of the elite preparatory schools in Central Florida, the High School expansion at WPS fulfilled the need for a growing curriculum while providing for a new landmark tower upon arrival. Of importance was integrating the existing campus and neighborhood fabric into the proposed architectural aesthetic. Expanded parking and site circulation provided for maximum on-site queuing during peak hours.
- K-12 [Master Plan + New Construction]
- 2-Story, 18,200 GSF
- 18 New Classrooms + Multipurpose Assembly Room
- High School Administration Suite
- Prominent Clock Tower with Exterior Circulation
Location:
Windermere, FL
Client:
Windermere Preparatory School / Meritas, LLC
Completion:
August 2012
Role:
Lead Designer + Project Manager





